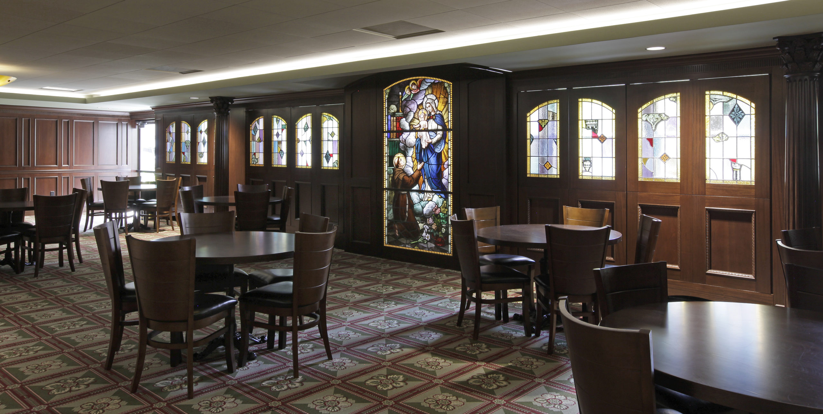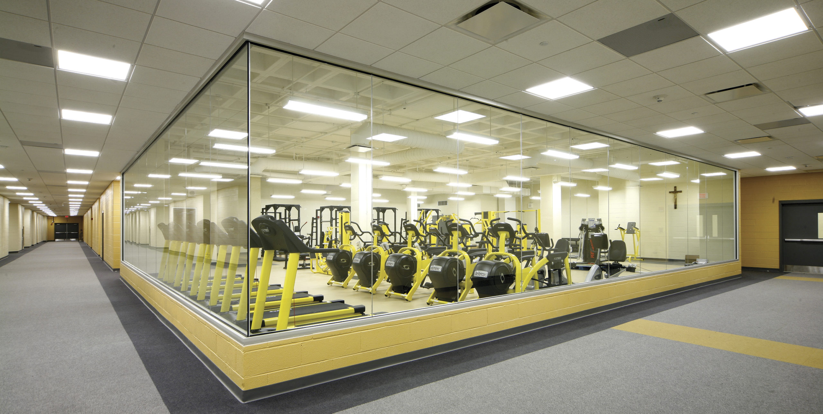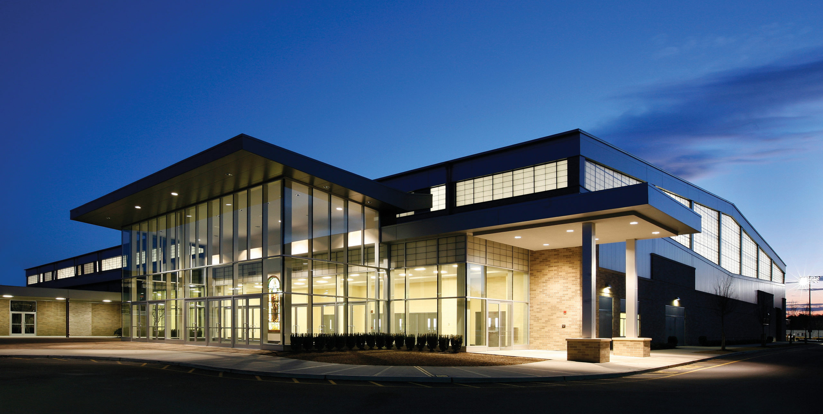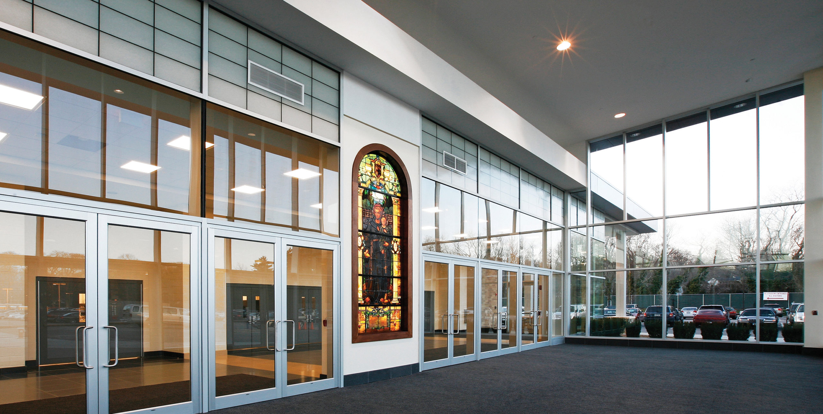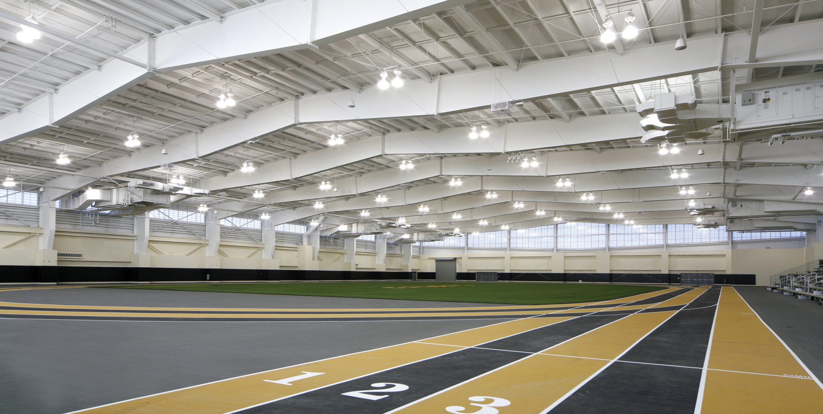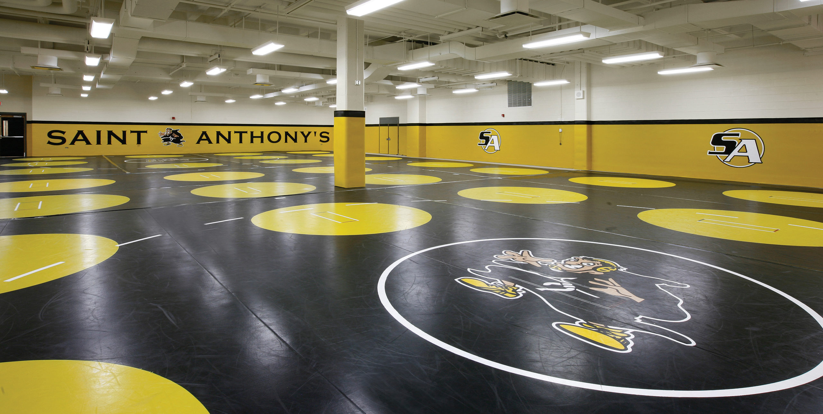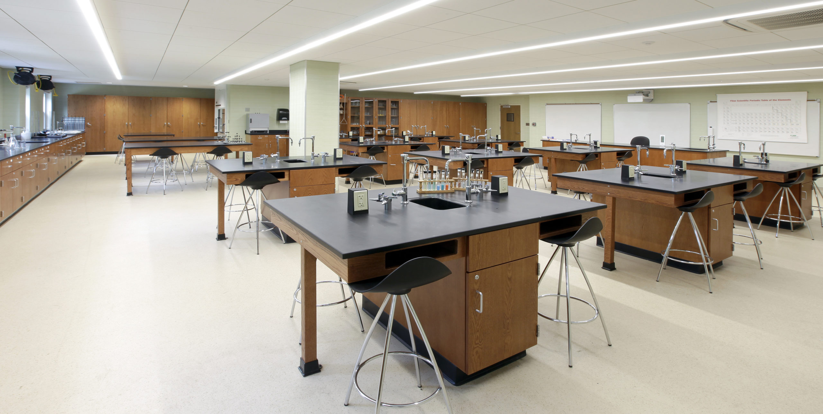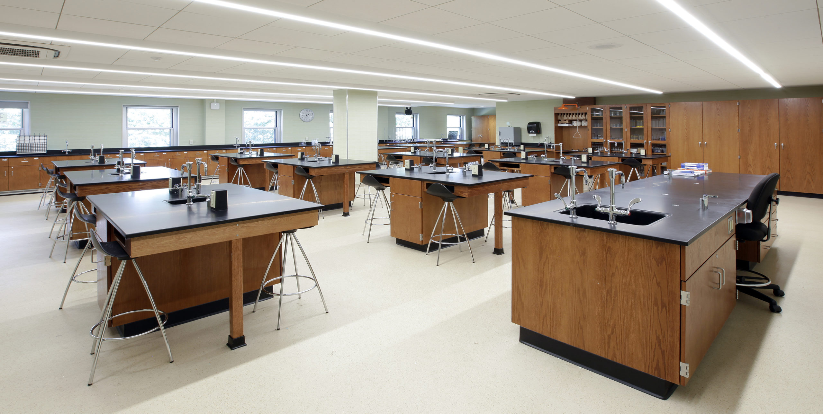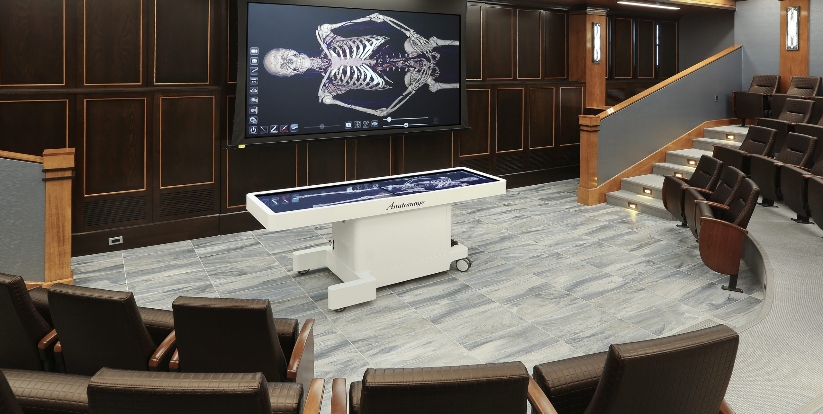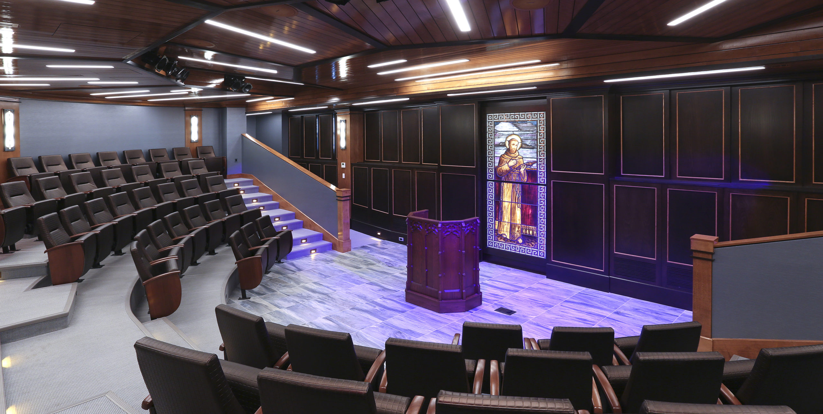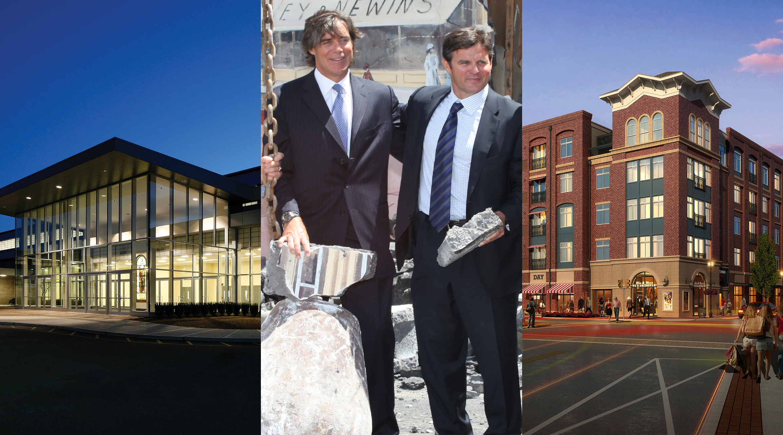Overview
Saint Anthony's High School, located in South Huntington, Long Island New York, began their relationship with TRITEC Building Company when they asked TRITEC to step in after a budget issue with the construction of their Student Center. The original contractor set a Guaranteed Maximum Price of $27 million, Days after financing for the project closed, the contractor submitted a revised estimate for $10 million more than their original 27 million dollar estimate. TRITEC was asked to step in as Construction Manager to reconcile the additional 10 million dollars and ensure the financing was deployed correctly. TRITEC re-bid the project and began the process of value engineering, reducing the scope and providing alternates, reducing the costs to 32 million dollars. TRITEC was able to complete the project for under 30 million dollars by aggressively buying out the project.
The Student Center for Saint Anthony's High School is a multi-level, Athletic and Arts facility designed to be the crown jewel of the campus. The building is a pre-engineered steel structure with masonry, insulated metal panel, translucent panel, and glass curtain wall as the façade. The new exterior brick base matched the existing school building with metal panels above to reduce the building's mass. The facility's overall footprint is approximately 320 feet long by 220 feet wide with a clear ceiling height of 30 feet. The lower level features a sophisticated waffle slab concrete ceiling to accommodate the spans and the significant load from the features on the Student Center (main floor) level.
The Student Center was designed to have a separate entrance lobby and connecting gallery to the exiting school. The program includes an indoor 200 m track and a turf with spectator seating. The building's custom features and accommodations include multiple locker rooms, a Wrestling Room, Choral Rehearsal room, Band Rehearsal Room, Dance Studio, and Art studios. The facility replaces the school's existing locker rooms and provides additional student features, including a Concession Facility, Team Store, Athletic Therapy and Treatment accommodations, extra bathrooms, and storage. The Student Center has a tunnel that provides a dramatic entrance to the outdoor playing fields from the locker rooms on the lower level.
The construction of the facility took place during the school's operational hours, with limited site mobility. The safety for all students and faculty were daily concerns addressed through TRITEC's Site Safety and Logistics Plan, generated with the school's administrative staff.
Since the student center construction, TRITEC has completed work to the St. Anthony's High School Science Center. The Science Center project
includes one modern chemistry room, one chemistry/microbiology
room, one earth science/physics room, two multidisciplinary rooms,
one marine biology room, the Padre Pio meeting room, and the Saint Francis Hospital Medical Education Lab. The Friar Quest research room, also a part of the Science Center, allows students to use new technologies to test advances in medicine and environmental studies. The new labs include Oak Casework, Solid surface epoxy table tops, LED Lighting with occupancy sensors, SMART Board's, Experiment Fume Hoods, Seamless Epoxy Floors, New HVAC systems, New Low E Glass Windows, Vinyl Wall Covering, Stained Glass, Mahogany Wood Paneling & New Window Treatments.
The stained glass in the Padre Pio room came from a Church in New
Jersey, possibly a German Parish circa. 1898 created by Artist Franz XaverZettler (1841-1916 ), who created the centerpiece in the Padre Pio Room. Zettler was a contemporary of Louis Comfort Tiffany, and although he is not as well known, at the time, his art had the same prestige as Tiffany. The smaller windows also use pieces cut from the same 13-foot tall window as the centerpiece. All of the windows were installed by Somers Stained Glass to fit St. Anthony's requirements.
The 1,500 square foot Saint Francis Hospital Medical Education Lab for Saint Anthony's High School was designed by Nemschick Silverman Architects and Anne Lombardi Designs.
Before the renovation, the room was a slab-on-grade storage area. The purpose of constructing this room was to perform mock surgeries in a medical theatre using an Anatomage Table. The Anatomage Table is the most technologically advanced anatomy visualization system for anatomy education. Many of the world's leading medical schools and institutions use this technology. The table is featured in a TEDTalks Conference, on PBS, Fuji TV, and numerous other journals for its innovative approach to anatomy presentation. The operating tables form factor combined with Anatomage's renowned radiology software, and clinical content separates the Anatomage Table from any other imaging system on the market.
To create the theatre effect, TRITEC removed the existing slab and excavated to create tiered seating levels. Surgical lighting was essential to the design. TRITEC worked with Saint Anthony's alumnus Nick Graci on the lighting system. The lights are capable of supplying millions of color combinations at low operating costs. Retractable lighting positions allow the room to convert into an intimate theatre space by adding a section of backlights that retract into the ceiling. The theatre features a custom made VLT light panel to backlight the 8' by 4' Somers stained glass window. The light panel features two-color temperatures that allow it to mimic the light of day and bring out the glass's colors.
TRITEC also constructed the James C. Metzger Lacrosse Field.
Size and Info
- Metro Area: NY-NJ-CT metropolitan area
- Total SF: 151,500 SF
- Contact: St. Anthony's High School
- Architect: BLD Architecture, Perkins Eastman, and Nemschick Silverman Architects
