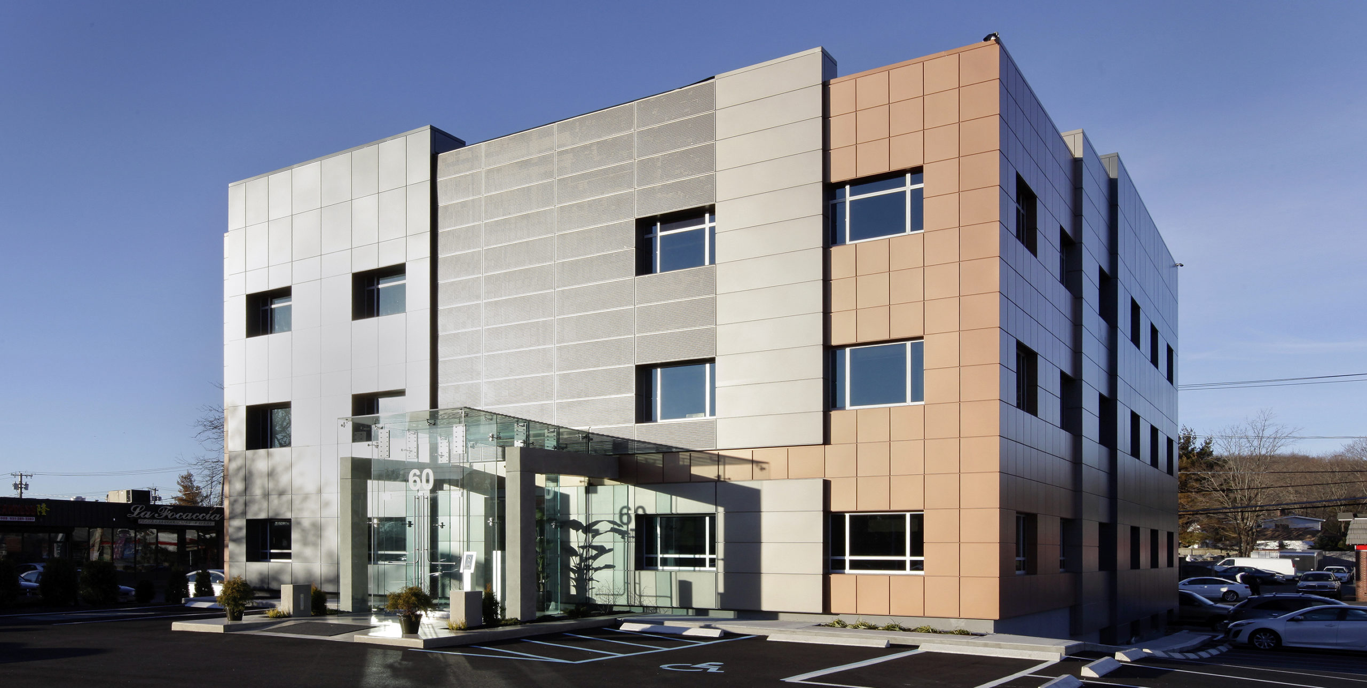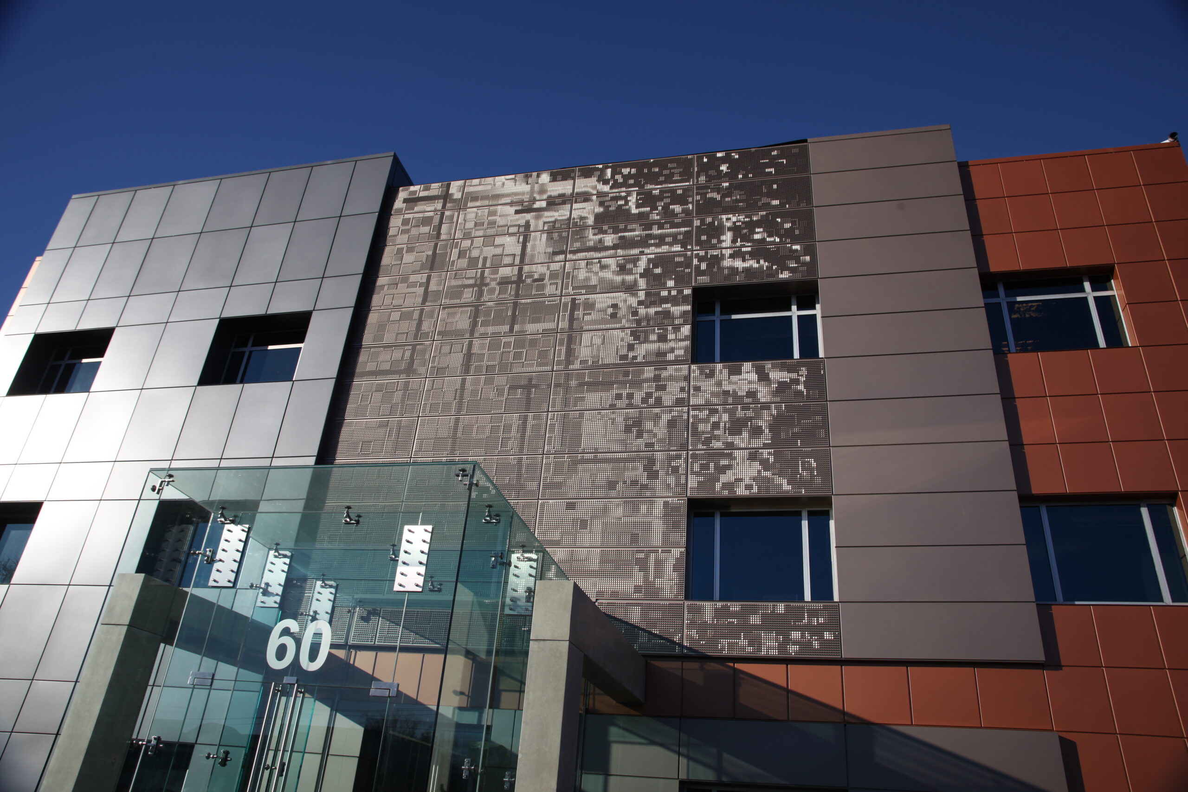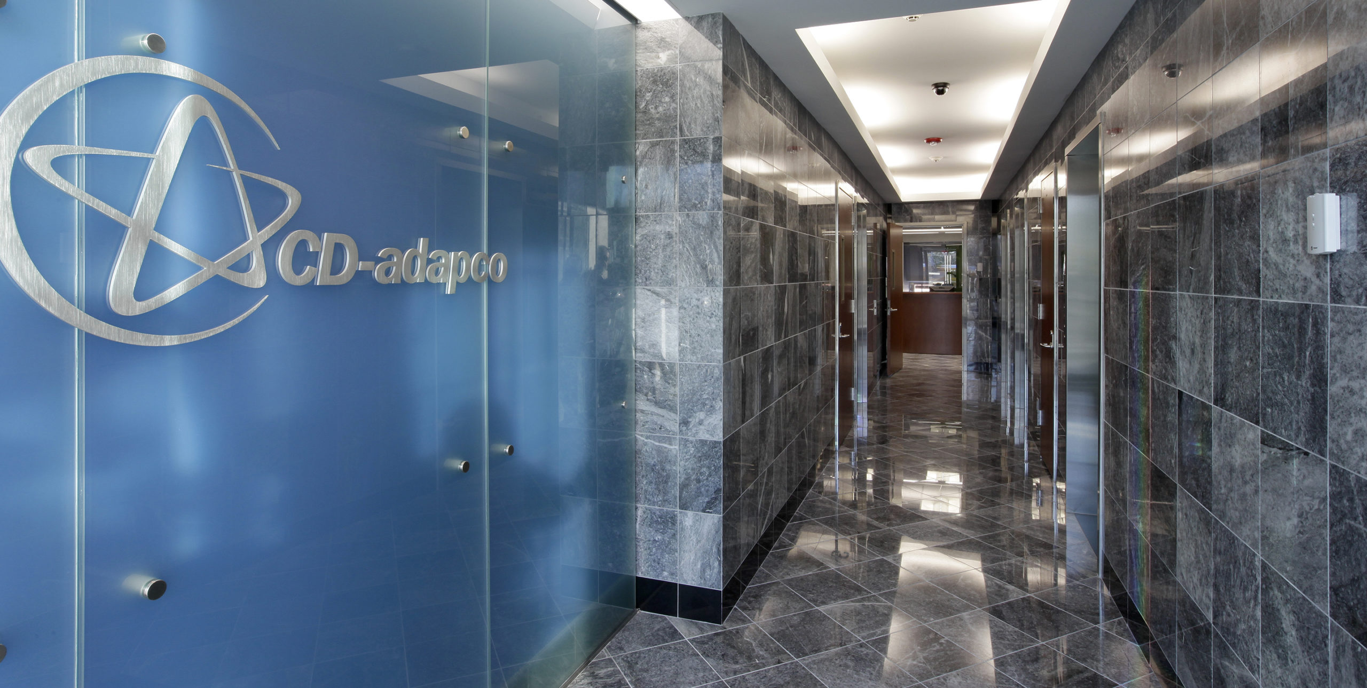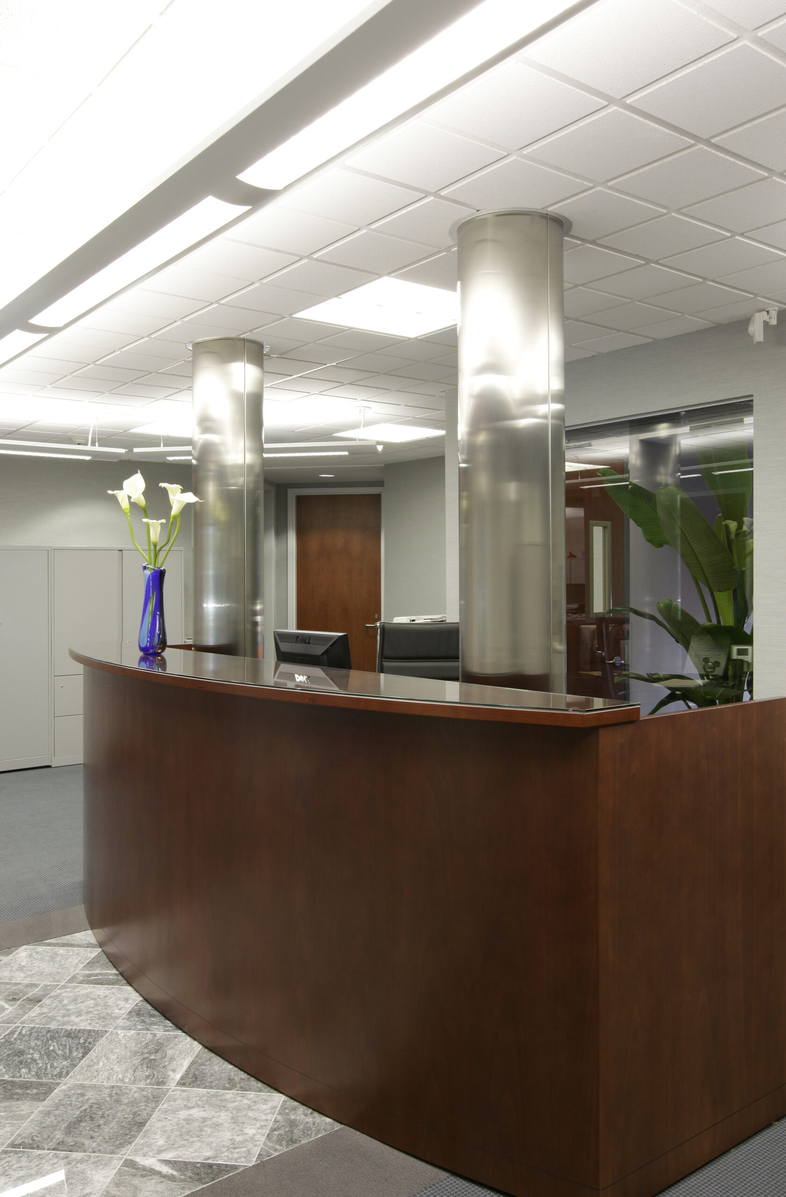Overview
TRITEC Building Company was the General Contractor for CD-adapco's renovation of its headquarters in Melville, Long Island, New York.
CD-adapco needed its headquarters to reflect the corporate image of this successful high technology company located along Long Island's prestigious Route 110 business corridor. The four-story flat building facade was built out to give the building stepped dimensional appeal. The dated brick was updated with several thousand square feet of custom manufactured Dri-Design metal and Ombrae panels. The main vestibule was demolished and replaced with a four-sided translucent structure and two angular architectural precast concrete columns. New windows were installed on two levels of the building to match the replaced windows on the third and fourth levels.
After the facade was complete 6,900 sq.ft, Interior renovation began. The challenge was to maintain safe egress for CD-adapco's employees on the main level of the building during construction. The interior upgrade included demolition and re-construction in the selected work zones. TRITEC provided a new layout on both the first and second floors, including new partition walls, ceilings, oversized doors, custom cabinetry and millwork, finishes, lighting, an elevator retrofit, restroom renovations, and MEP upgrades.
An additional 3,420 sq.ft. of interior renovations were constructed for CD-adapco in an adjacent building for new administrative and training facilities, to accommodate CD-adapco's expanding staff and frequent visitors.
During the three projects, TRITEC performed additional work at CD-adapco's headquarters to ensure handicap accessibility and complete code compliance.
Size and Info
- Metro Area: NY-NJ-CT metropolitan statistical area
- Owner: CD-adapco
- Builder: TRITEC Building Company, Inc.
- Architect: William F. Collins
- Total SF: 17,000 sq. ft.
- Type: Commercial



