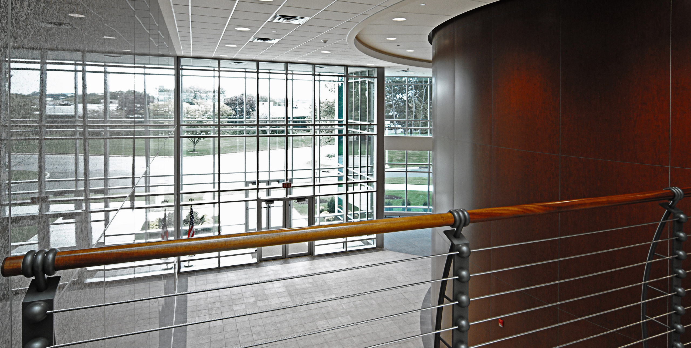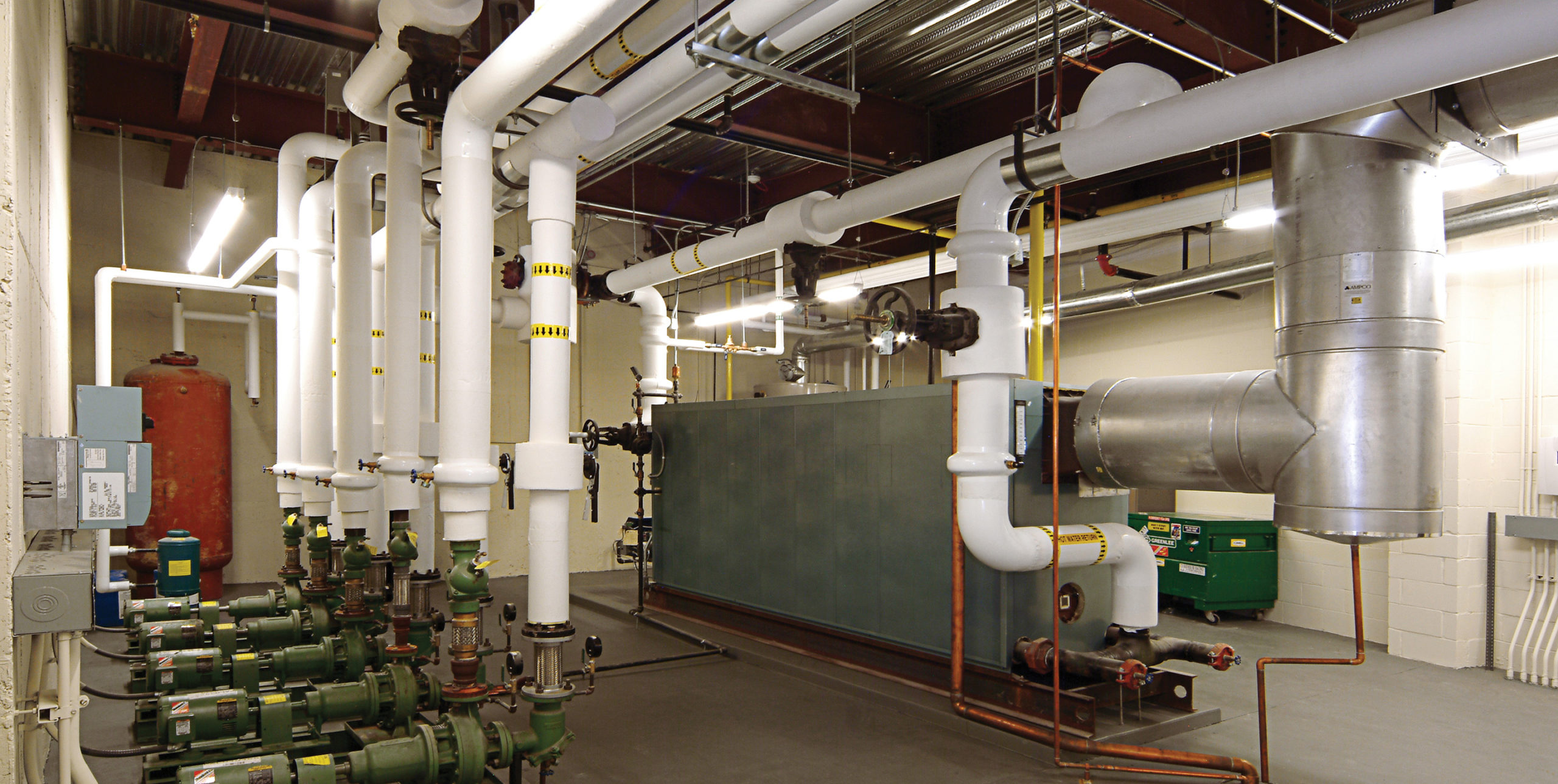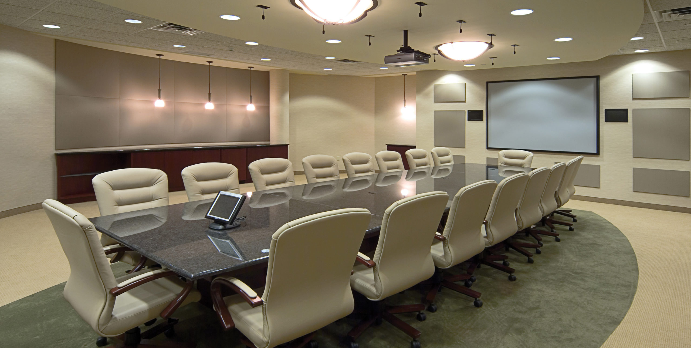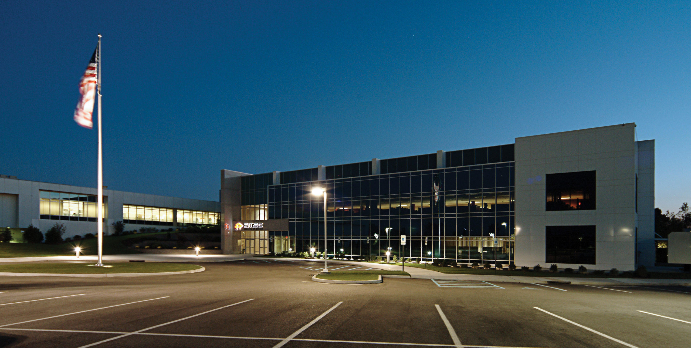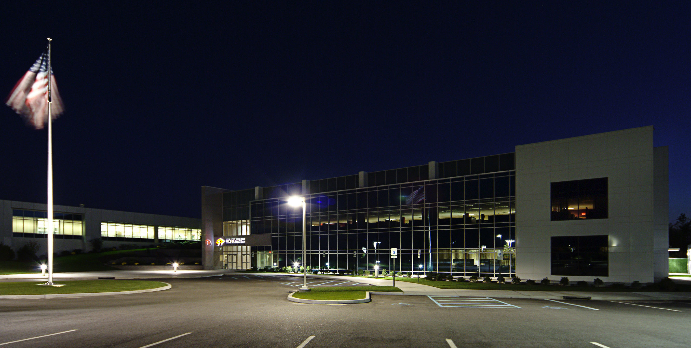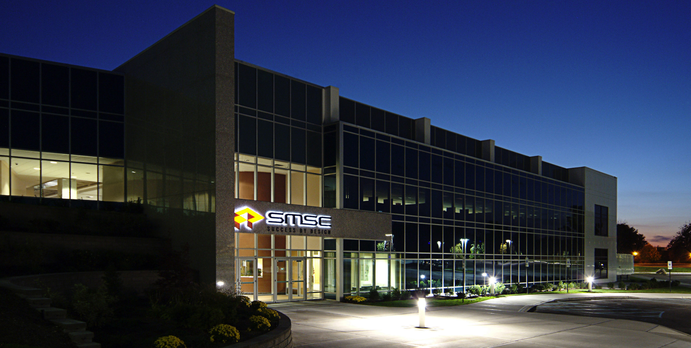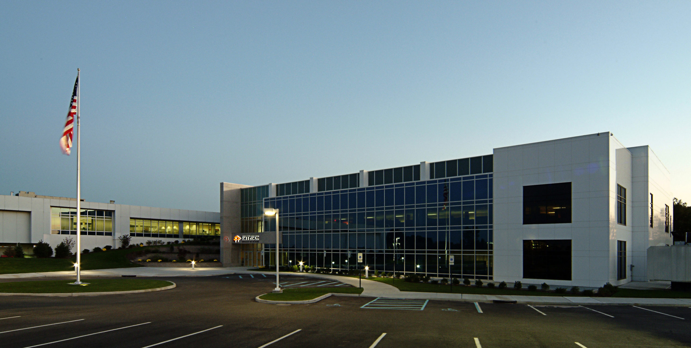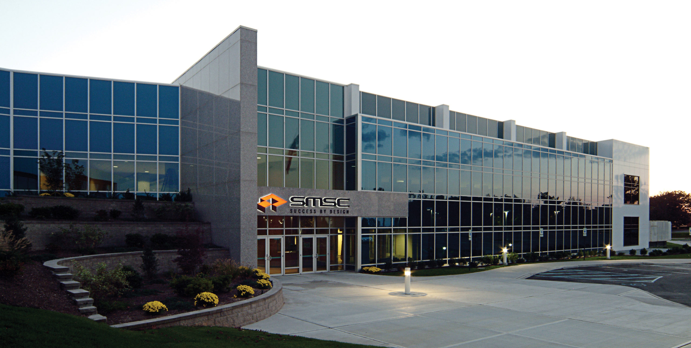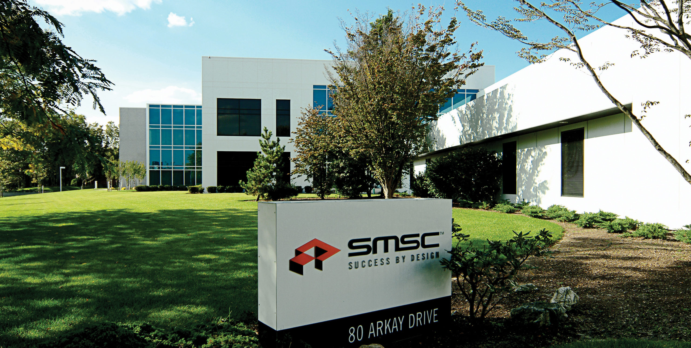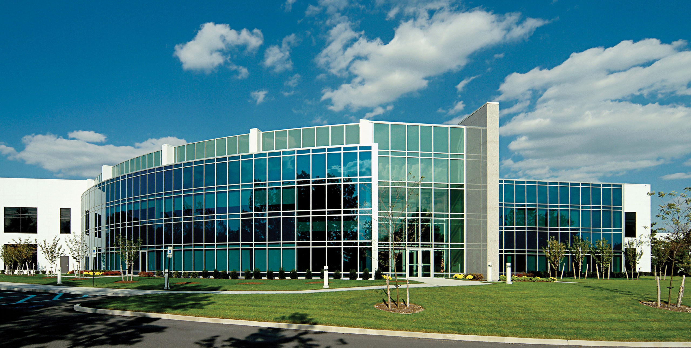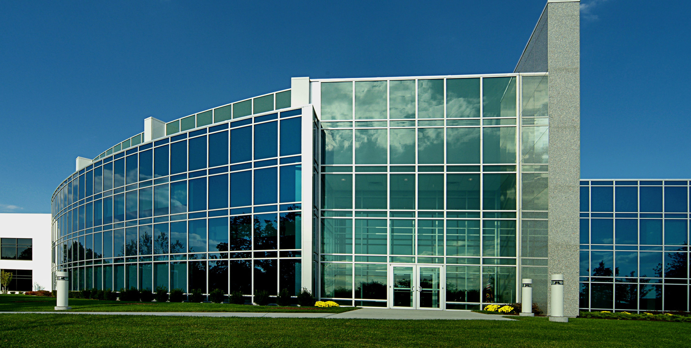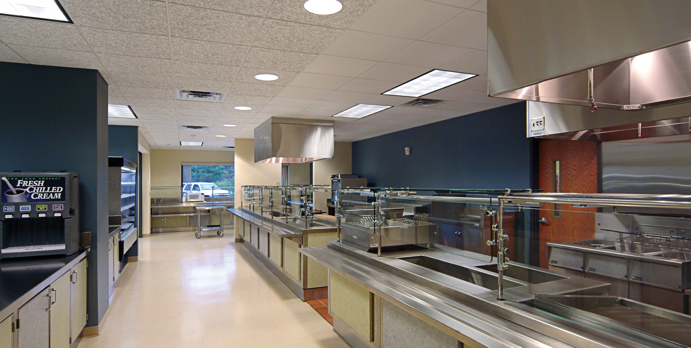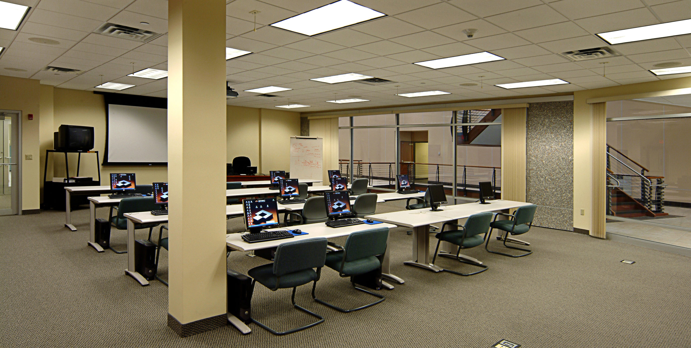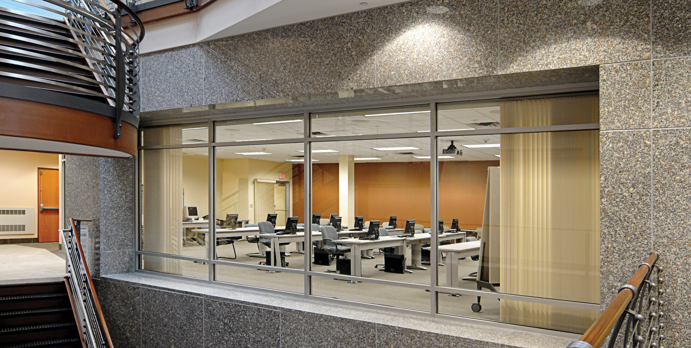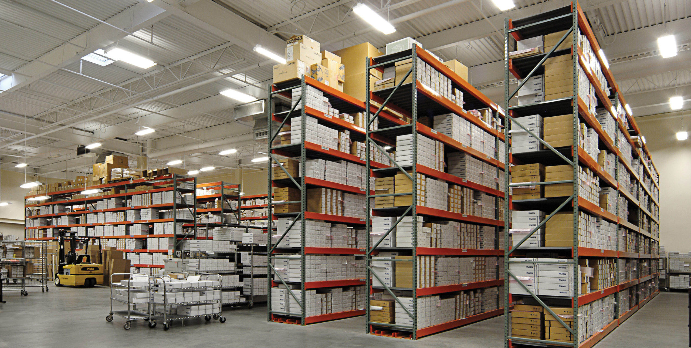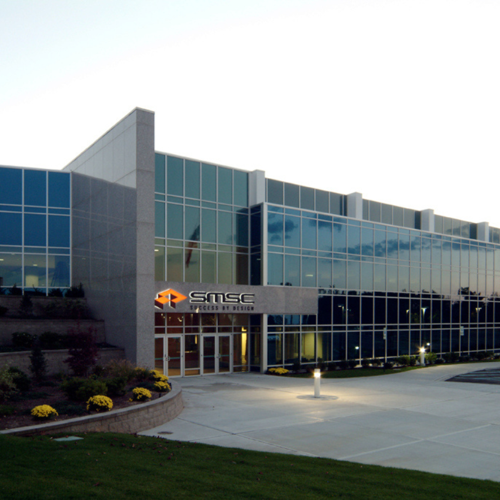Overview
SMSC is a global supplier of integrated circuits and semiconductor software solutions for high-speed computing, connectivity, automotive, and embedded networking applications. SMSC builds its business through innovation while maintaining high standards of quality.
Before undertaking the construction and renovation of their existing headquarters, SMSC insisted that the team hired to design and build their new facility would reflect their corporate culture of creativity, innovation, and quality by creating a world-class headquarters and test facility. After a rigorous RFP process, SMSC hired TRITEC Building Company as the design-builder, construction manager for the project.
SMSC's corporate headquarters sits on 10 acres in the Long Island Innovation Park, formerly known as the Hauppauge Industrial Park. When first built in 1979, the building was approximately 80,000 square feet. The facility that exists today has undergone a complete renovation and has expanded on both sides. The expansion included a 106,200 square-foot, two-story office addition, a training facility and cafeteria at the west side of the existing building, and a 13,800 square-foot shipping and receiving area on the east. The new facility's construction consolidated more than 400 employees into one facility, who had previously been working between two buildings in the industrial park. The master planning of the expanded facility also provided room for the companies future growth. With SMSC operating continuously, 24 hours a day, seven days a week, TRITEC's project staff had to ensure that disruption was minimal. TRITEC and the design team worked extensively with people from each division of SMSC to incorporate their vision into the design, phasing construction around each department's operational objectives.
Preconstruction on the facility began in October of 2003. The TRITEC team broke ground on January 8, 2005. Construction started on an intense 16-month schedule with the addition of the new loading area adjacent to SMSC's vibration-sensitive testing floor. Once the loading area was complete, receiving operations were moved from the existing west end location to the new east end addition and work on the substantial west end addition began. To maintain a safe environment with no significant downtime for SMSC employees, the TRITEC team worked from the point furthest west, leaving an existing access road open until a new entrance on the east could be complete. Once the new access road was completed, the old access road was closed, and the west addition was married to the existing building. The west addition included a 22,000 square-foot, 15-foot deep basement. While the basement was under construction, the old west end receiving area and warehouse was converted to office space; all 13 existing bathrooms were renovated. To maintain schedule and budget, TRITEC mobilized two operations, bringing a second job superintendent onto the site—one for interior renovations and the other focusing on out-of-the- ground construction. In May 2006, SMSC's employees moved into the new facility.
The project's success can be attributed to a proper preconstruction plan, early procurement of long-lead items, and the SMSC-TRITEC project team's dedication. All pre-manufactured materials needed for the project—from doors to rooftop HVAC units— were ordered ASAP. These pre-purchased items were stored on-site and available when needed to avoid significant time gaps in the project schedule.
The finished project boasts a beautiful interior with soaring three-story atrium accented by rich mahogany and gorgeous granite. The atrium spans 225 feet from front to back and is 45 feet high. Skylights run the central corridor's length, and functional walking bridges add architectural drama to the entryway.
This project won the CMAA New York Area Chapter Project of the Year for 2007.
Size and Info
- Metro Area: NY-NJ-CT metropolitan statistical area
- Owner: Standard Microsystems Corporation
- Builder: TRITEC Building Company, Inc.
- Architect: EhaszGiacalone Architects, PC
- Structural Engineer: Amman & Whittney
- Acres: 10
- Total SF: 200,000 Sq. Ft.
- Type: Office and R&D
- Awards: CMAA Project of the year 2007
