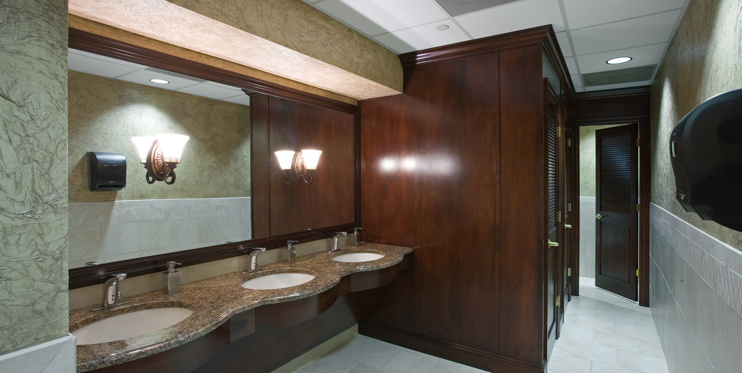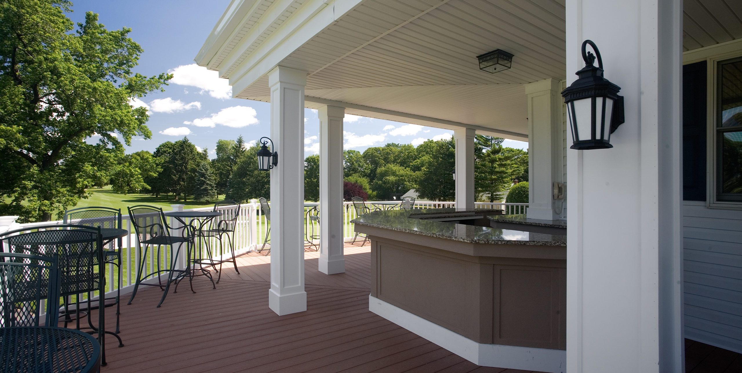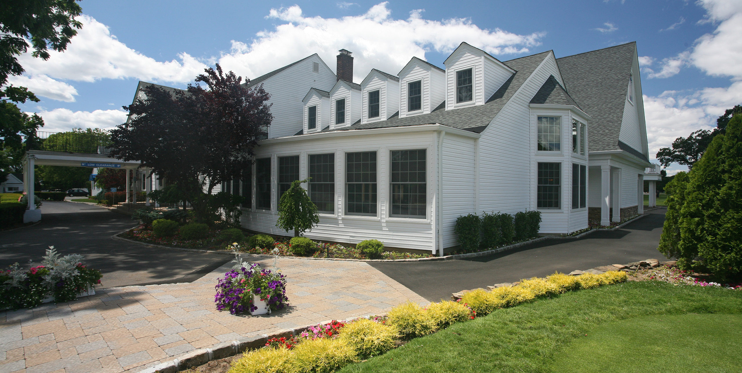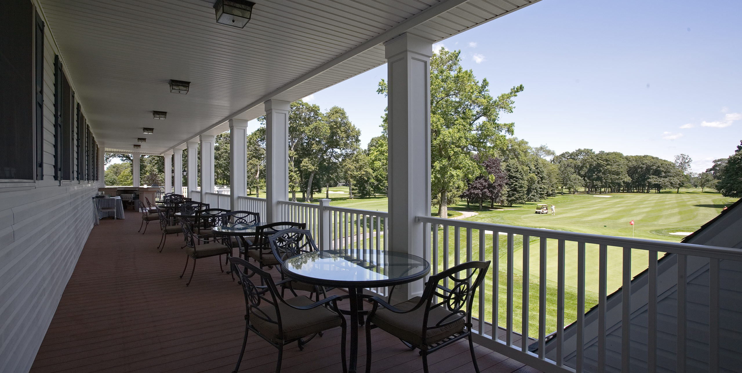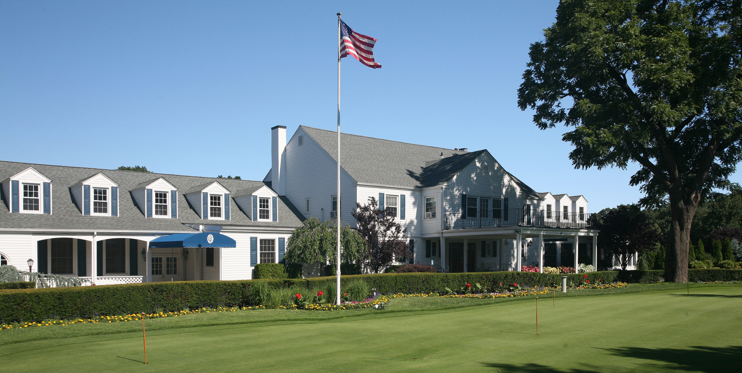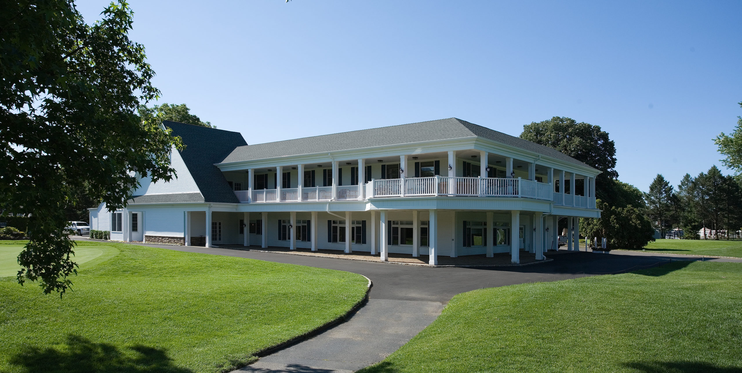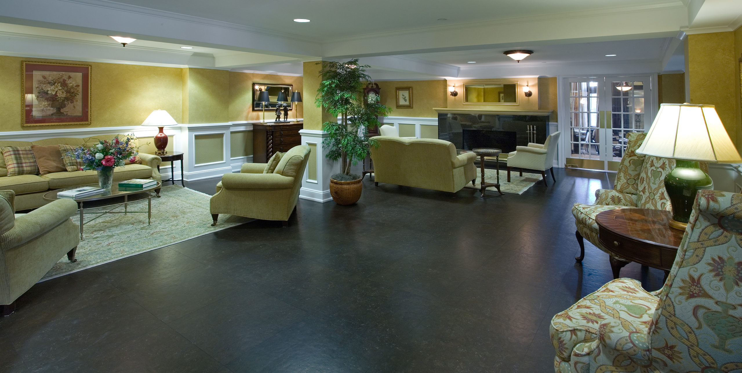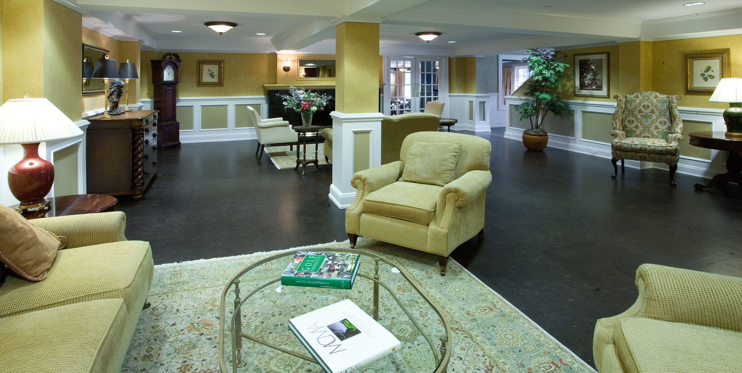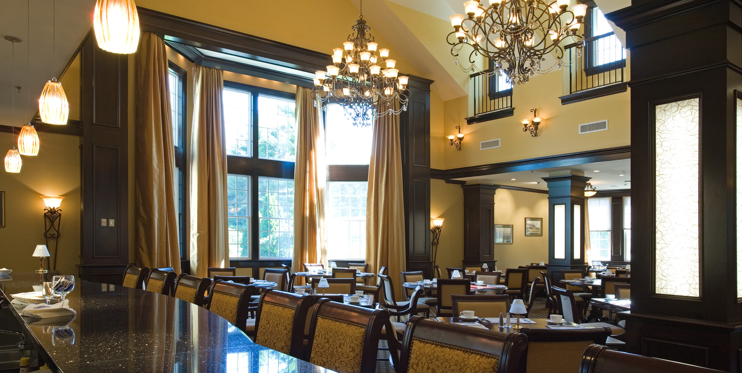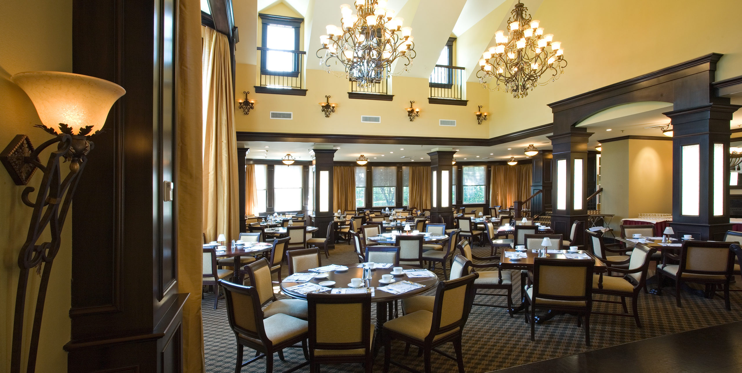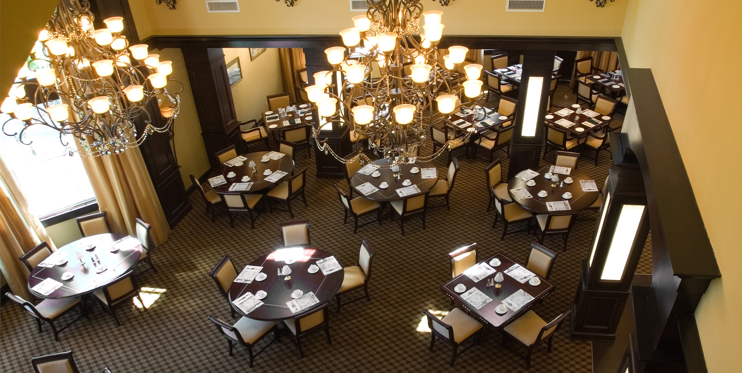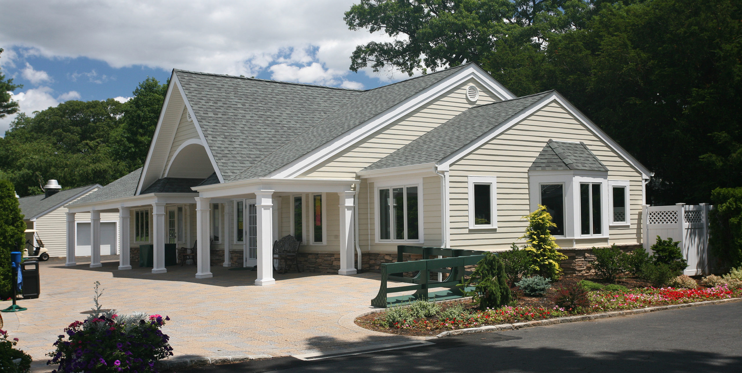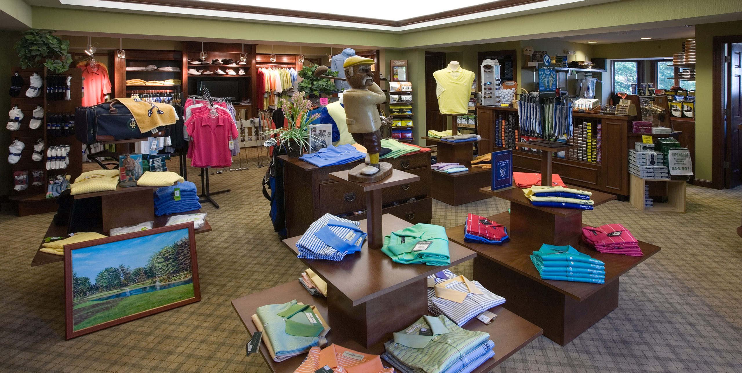Overview
TRITEC Building Company, Inc. provided Project Prep and Construction Management Services for this project in Rockville Centre, Long Island, New York. Their job included interviewing and hiring the design team, coordinating the Owners program, establishment of the budget estimate, and construction of the facility.
The work performed for the Club includes the exterior and interior renovation of the Main Clubhouse facility, expansion of the common areas, and ADA compliance between the public and private spaces. The Main Clubhouse also underwent a complete interior finishes upgrade and replacement of the antiquated mechanical, electrical, plumbing, and fire protection systems.
The Pro Shop also underwent a complete interior and exterior improvement, including the installation of pitched roofs, columns, and interior finishes that more accurately represent the original architecture of the old farm building.
Size and Info
- Metro Area: NY-NJ-CT metropolitan statistical area
- Total SF: 10,000 Square Feet
- Owner: Rockville Center Links
- Architect: D3 Architecture
