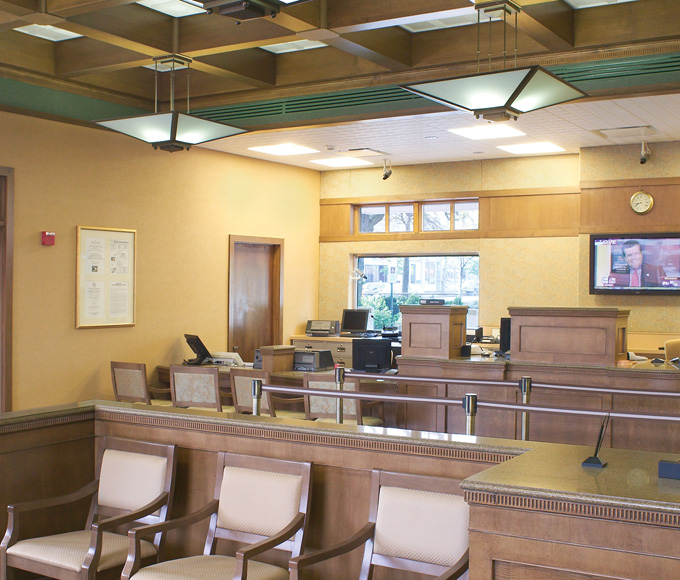Overview
TRITEC completed the 3,400 sq.ft. renovation as construction manager of an existing structure completely demolished down to the steel skeleton. The project was located in Port Washington, New York.
Site work included new drainage and parking lot, site lighting, irrigation, and landscaping. The structure was composed of light-gauge framing and metal trusses skinned with cement board siding and cultured stone. Anderson windows and doors were used throughout, as well as a combination of EPDM and shingle roofing systems. The interiors boast an elaborate coffered ceiling, cherry teller line and paneling with granite tops, and intricate flooring using both quarry tile and carpet.
Size and Info
- Metro Area: NY-NJ-CT metropolitan statistical area
- Total SF: 3,400 Square Feet
- Contract: Lump sum
- Owner: Northfork Bank
- Architect: J.R.S. Architects
