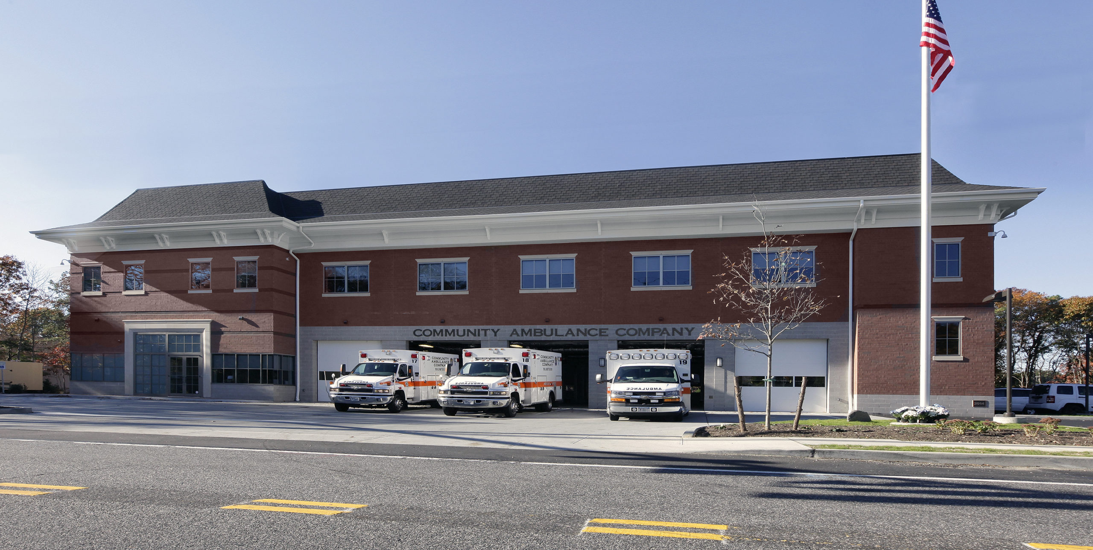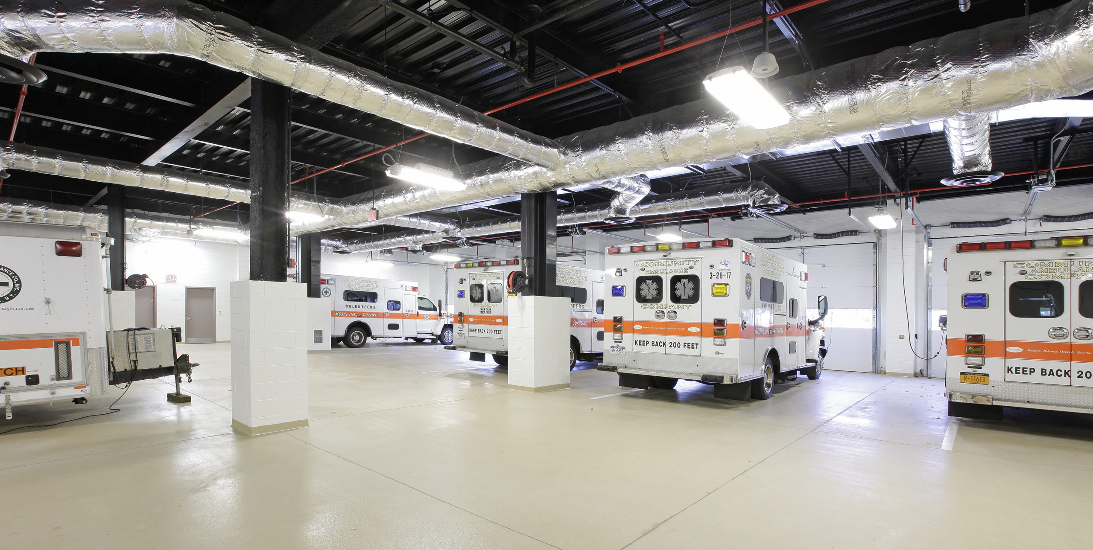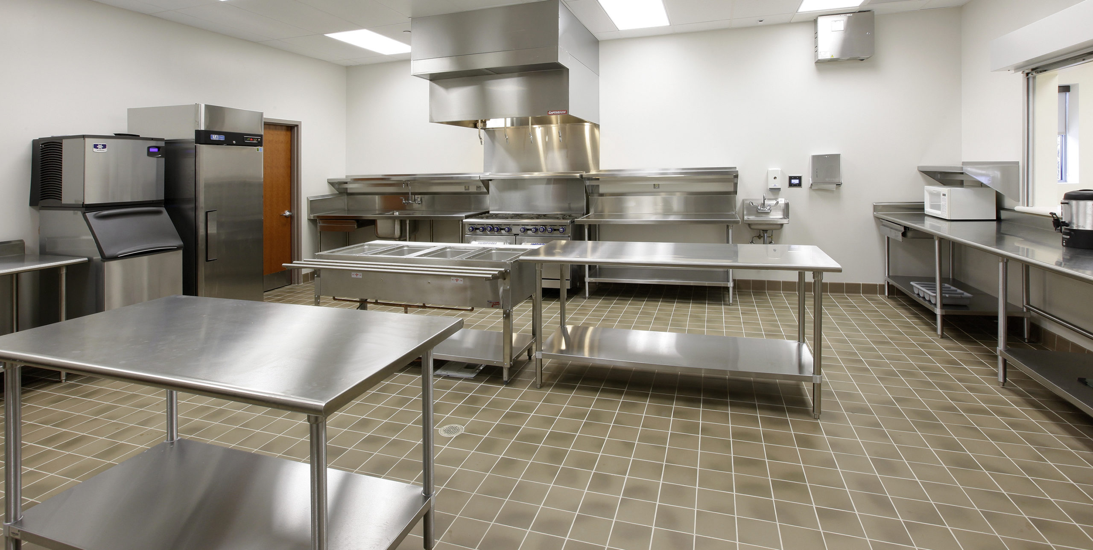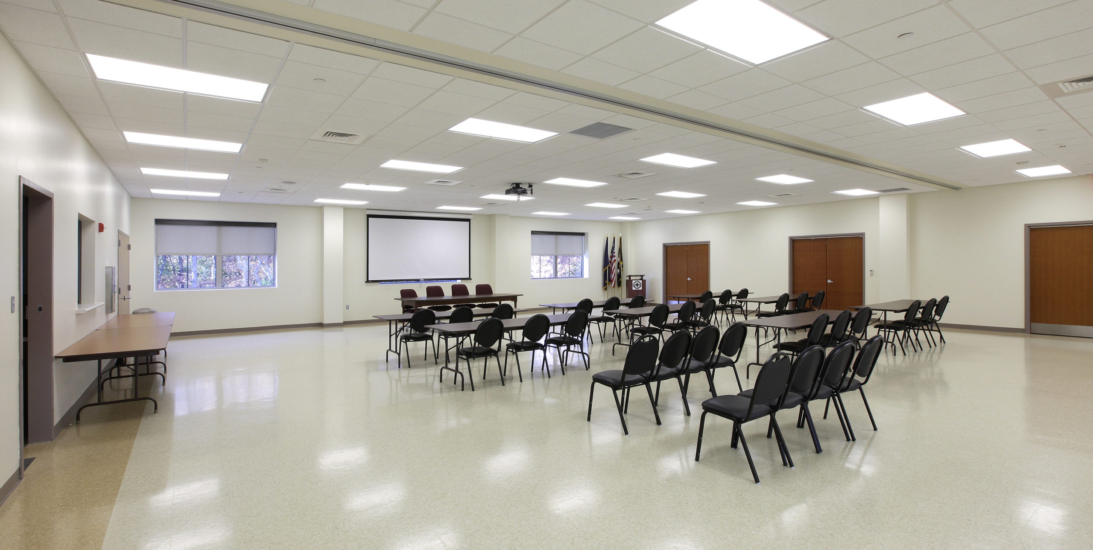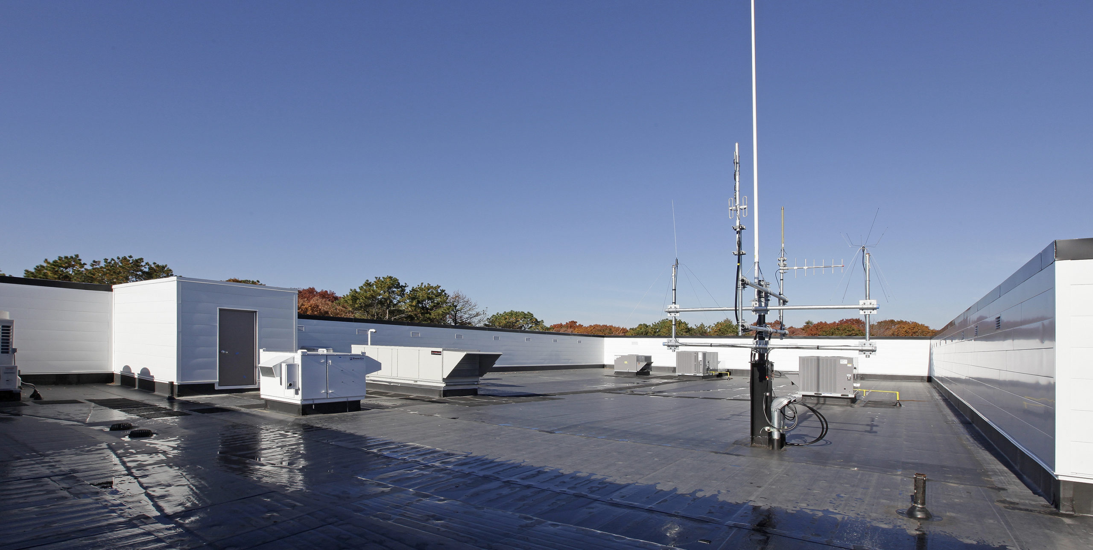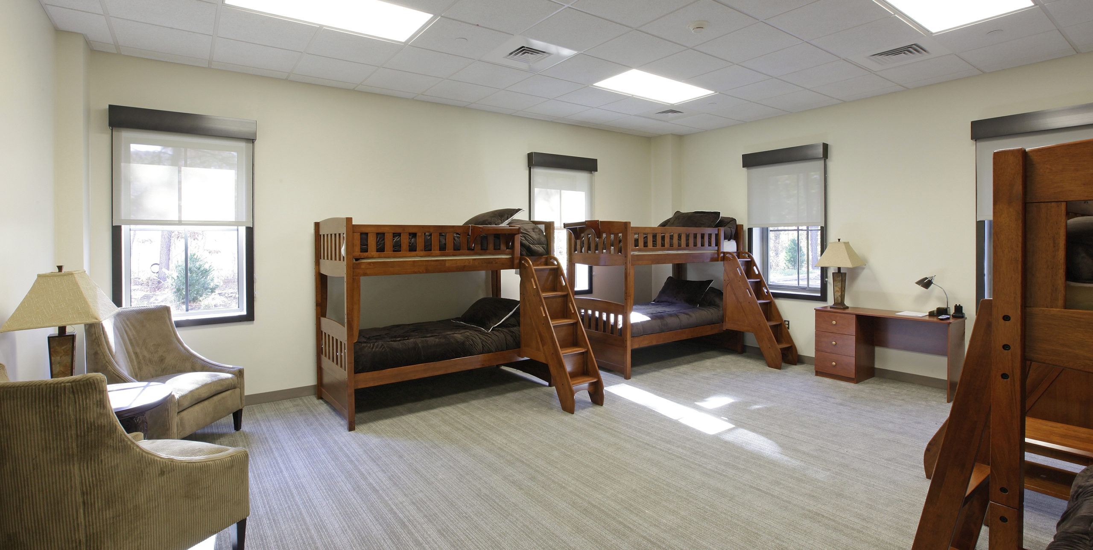Overview
Community Ambulance Company of Sayville (CAC) provides 24 hours a day, seven days a week, emergency medical service to Sayville, West Sayville, Bayport, Oakdale, and Bohemia. CAC needed a new facility to replace the small-antiquated 3,800 sq. ft. building they have operated out of since their inception. The new facility on Lakeland Ave was designed to increase response times to the more than 4,000 calls they receive a year. The larger facility allows CAC to store all of their ambulances on-site and be north of the Long Island Rail Road's Montauk line, which avoids getting stuck waiting for one of the 43 trains using the rail line each day.
CAC choose to hire TRITEC Building Company as a Construction Manager to build this 22,500 square foot project. TRITEC provided substantial preconstruction and value engineering services and set a Guaranteed Maximum Price (GMP) for the overall project. TRITEC provided design coordination, with Baldassano Architecture and EMTEC Consulting Engineers, construction cost estimating, and coordination of permit approval. Preconstruction was completed in 10 months.
The completed 22,500 square foot building is two stories tall and includes a partial basement. The project included significant site work that included clearing, asphalt, pavers, and the installation of a drainage pond for runoff from the roof and site. On the main level, the building features ten apparatus bays, a radio dispatch station, a crew room, sleeping quarters, lavatories, laundry facilities, and medical storage. The second floor features administrative offices, a boardroom, classrooms, a large meeting room, a commercial kitchen, public restrooms, and storage rooms. The ten ambulance bays require a special ventilation system for diesel exhaust removal. The building also includes 1,500 square feet of basement area, an elevator, and a 250 KW emergency generator to ensure uninterrupted service.
The exterior of the building is constructed with brick veneer and precast concrete trim to reflect a classic design consistent with Long Island architecture. A flat white roof serves to house the building's mechanical and communications systems that hide behind a beautiful architecturally shingled mansard. Installing a white roof is environmentally beneficial by helping to reduce the heat island effect. Storefront glass, cementitious trim, fypon soffit brackets, ample parking, LED lighting, and indigenous
landscaping make this a handsomely appointed asset for Sayville and the surrounding Islip Towns well into the future.
The construction was completed on time over 12 months and yielded significant cost savings that were returned to the owner.
Size and Info
- Metro Area: NY-NJ-CT Metropolitan statistical area
