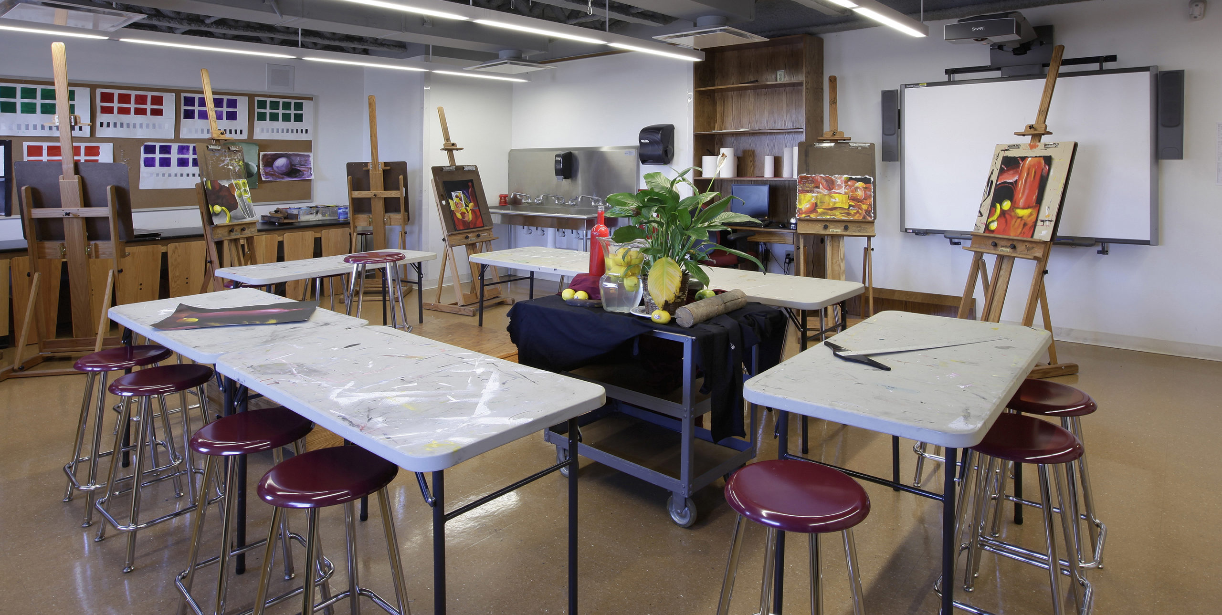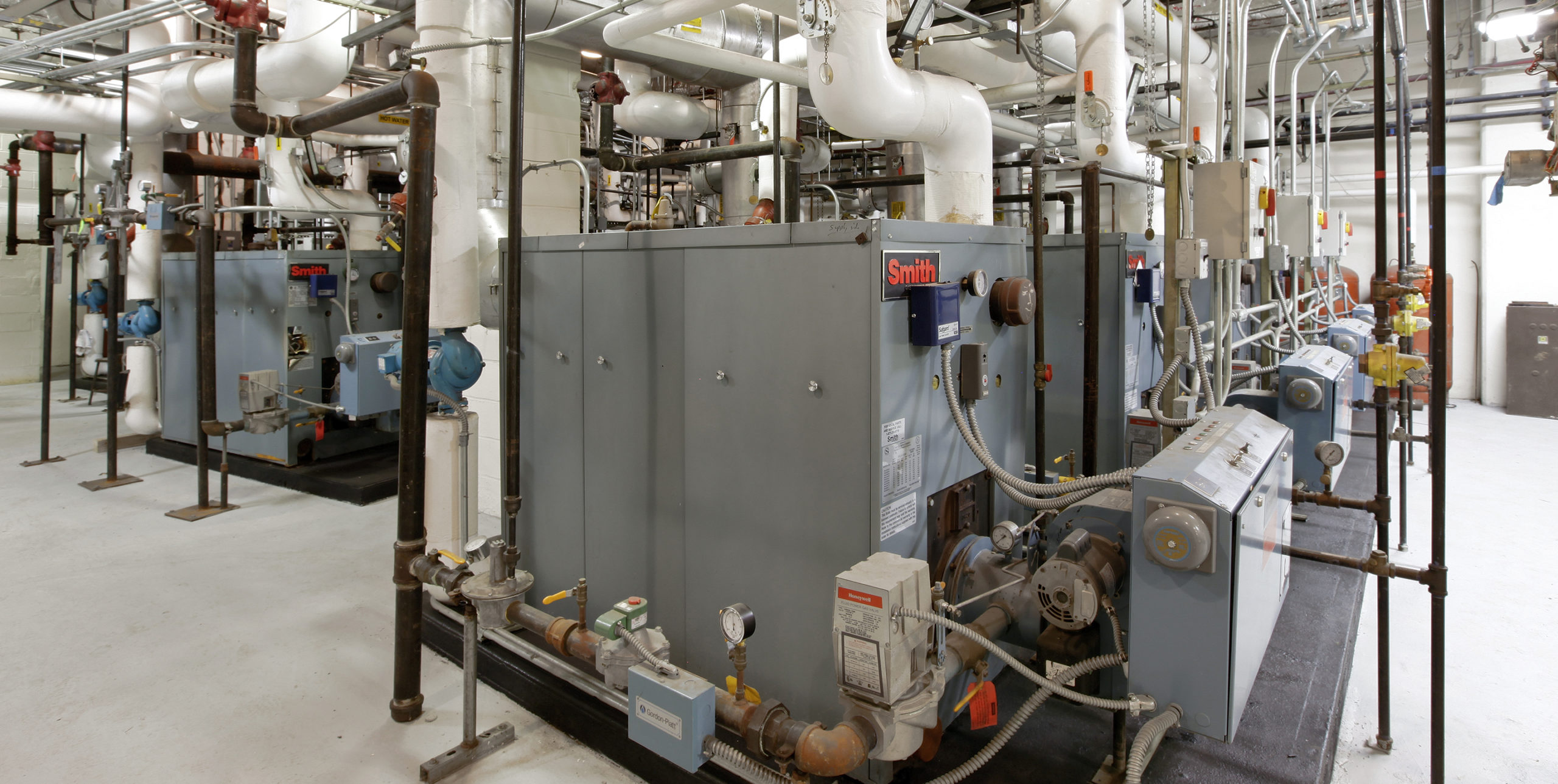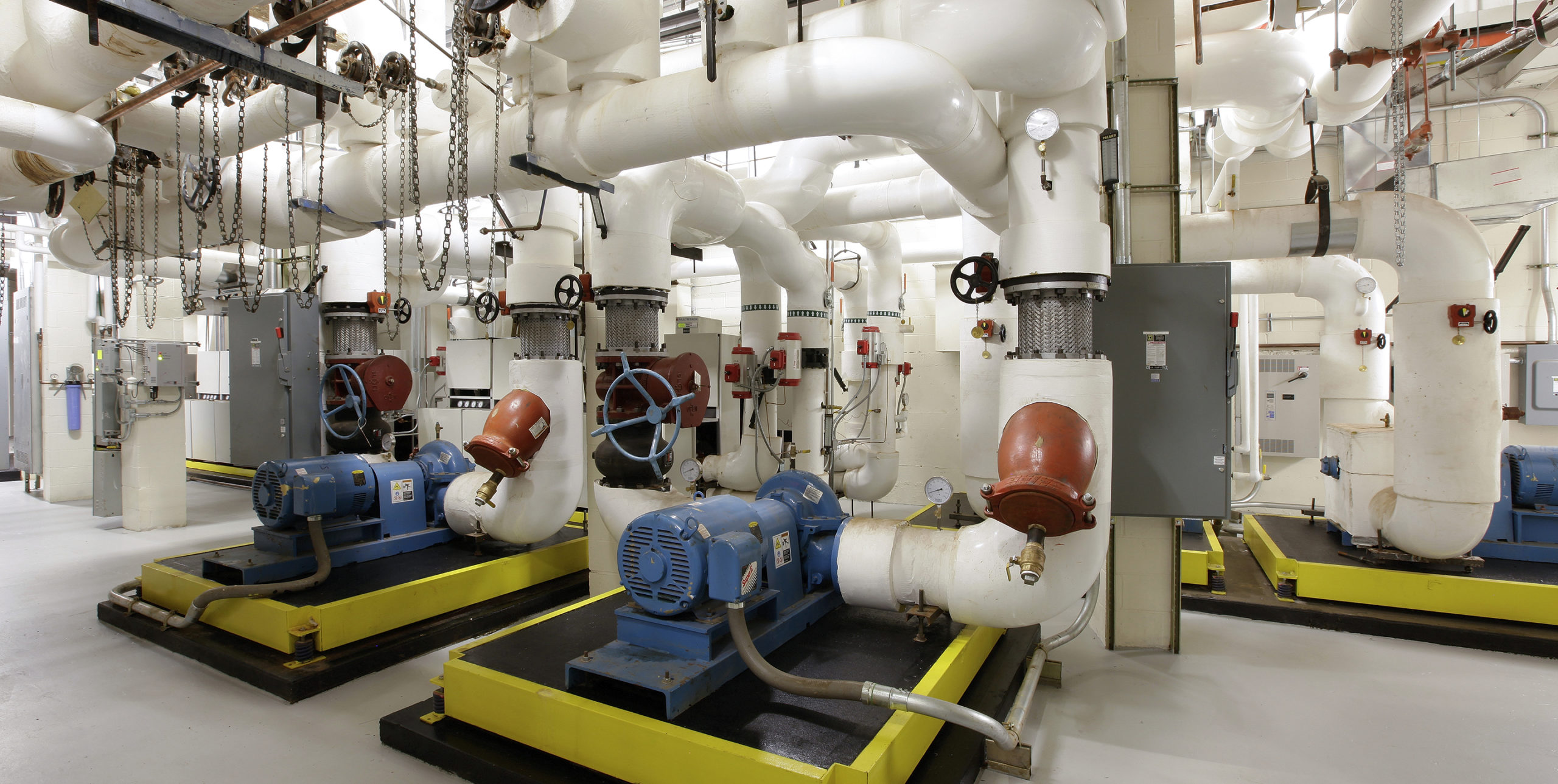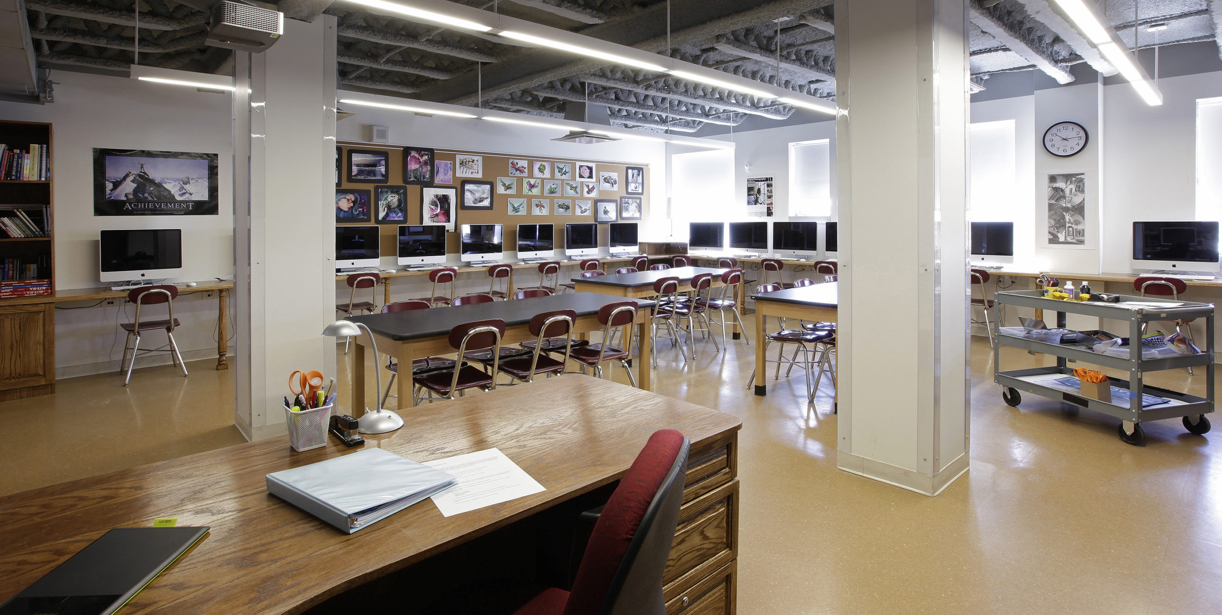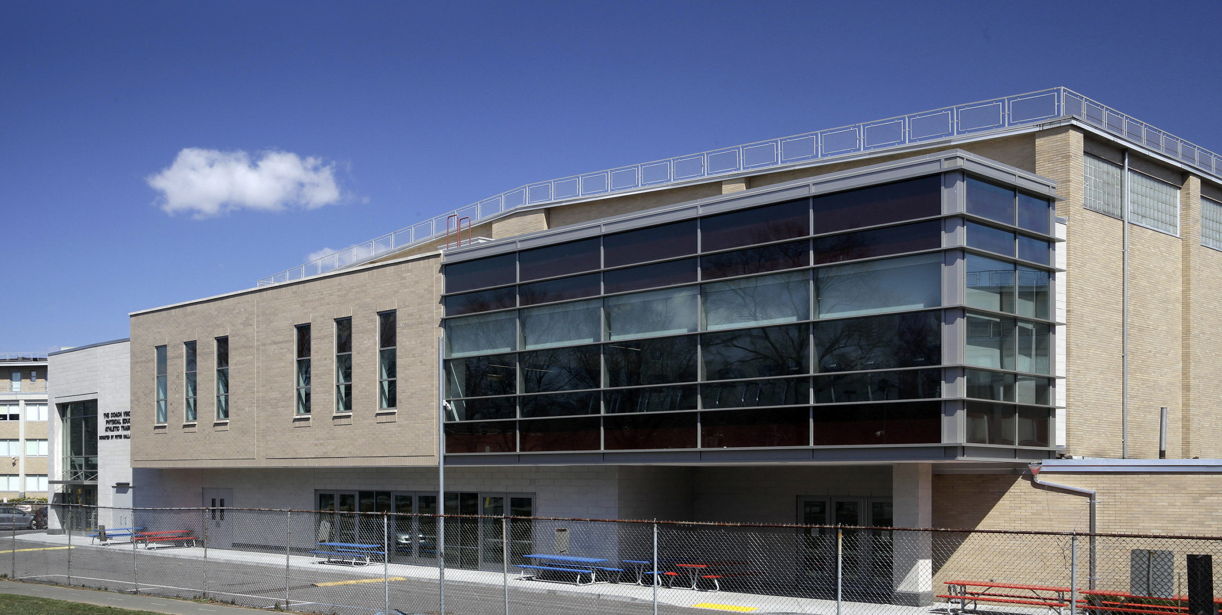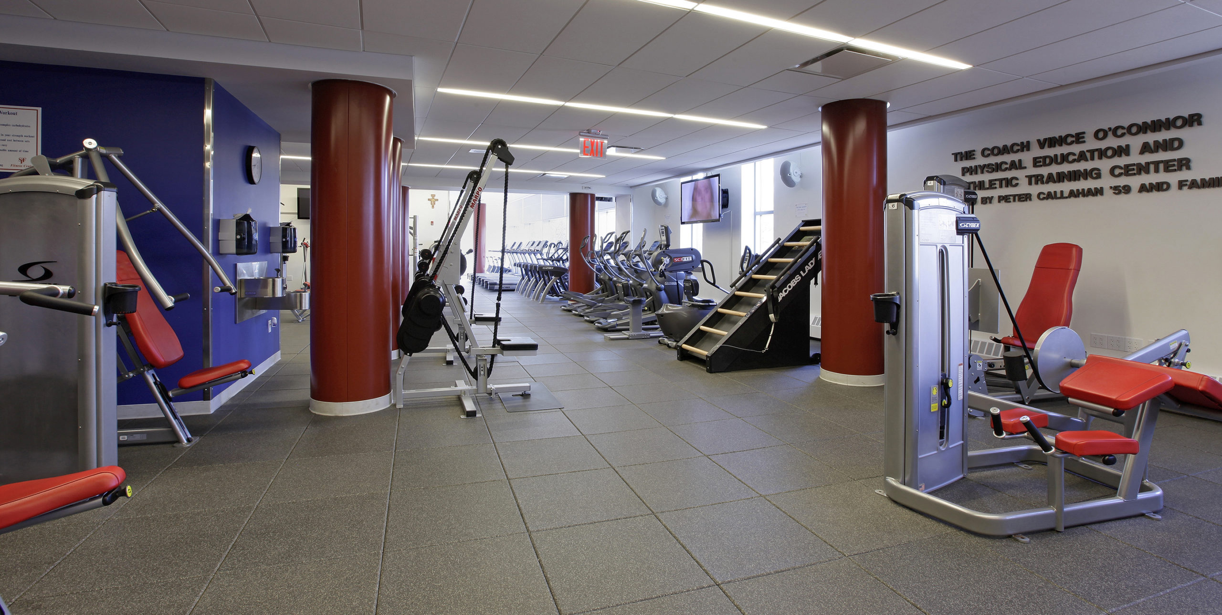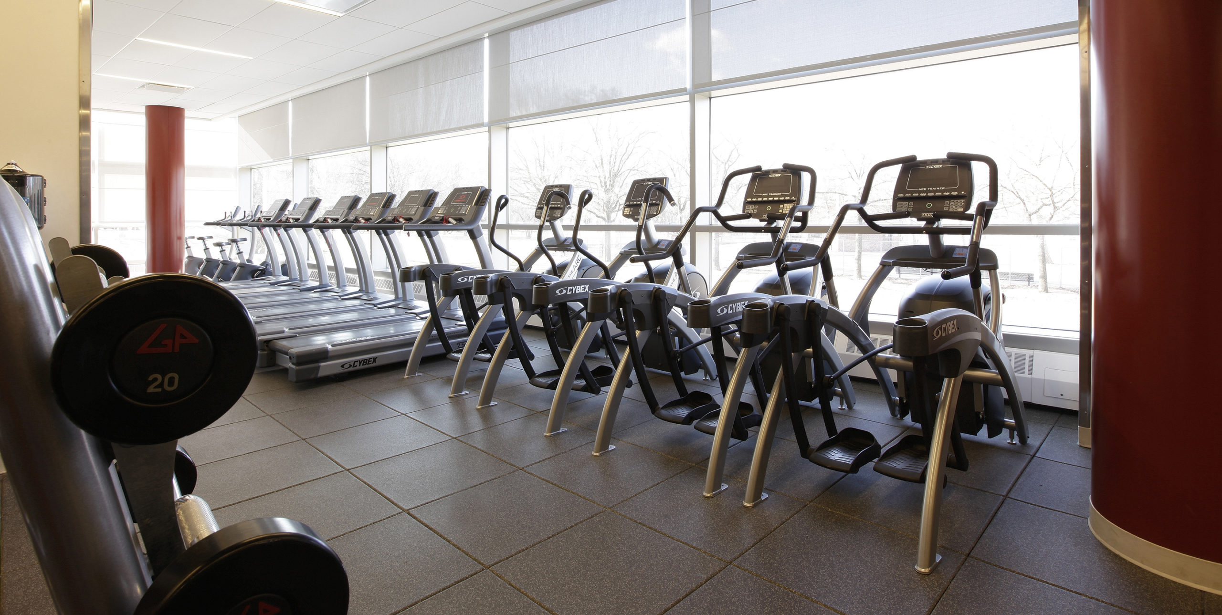Overview
Project background
A Steering Committee comprising Brother Leonard Conway, Patrick McLaughlin, Joseph DiSomma, and Robert Angeletti, was established with TRITEC Construction Consulting Services (TCCS) as their Program Manager. TRITEC handled the selection of architects and engineers, coordinated bidding and construction, and estimated the overall project scheduling.
The scope of the Saint Francis Prep (SFP) Capital Improvements Campaign included a Facilities Assessment Study which documents the condition of the existing facility and preparation of a Master Plan, which identified significant renovations and additions to the facility, along with Architectural, Structural, and MEP/FP Systems upgrades. The building expansion was designed to marry a non-symmetrical mass into the existing symmetrical building layout and to consolidate the various educational programs while alleviating major student interior circulation issues. The exterior masonry was selected to make a bold statement to potential donors. The expansion represents a revitalization of the 150-year history of the institution and complimented more contemporary materials such as metal panels and glass curtain wall systems.
Project Information
The Campus Additions & Renovations project for St. Francis Preparatory High School is a comprehensive upgrade of the building's mechanical systems and infrastructure. Along with a 50,000 square foot expansion to the existing physical campus with associated renovations of the existing classrooms, library, science labs, and art rooms. The extension is a three-story structural steel frame with brick and masonry exterior walls, insulated metal panels, and a glass curtain wall façade.
The expansion and renovations include a state of the Science Center, Fitness Center and Locker Rooms, Music Arts Center, Classrooms, and a new Art Center on the top floor of the existing school to satisfy the additional academic programming requirements. The facility will replace the schools' outdated science labs, art space, and fitness area, converted to extra instructional space, labs, and administrative offices.
The construction of the facility took place during the school's operational hours, with limited site mobility. The safety for all students and faculty was a daily concern and addressed through TRITEC's Site Safety and Logistics Plan, generated with the school's administrative staff.
Size and Info
- Metro Area: NY-NJ-CT metropolitan statistical area
- Total SF: 50,000 sq. ft.
- Contact: St. Francis High School
- Architect: Perkins Eastman
