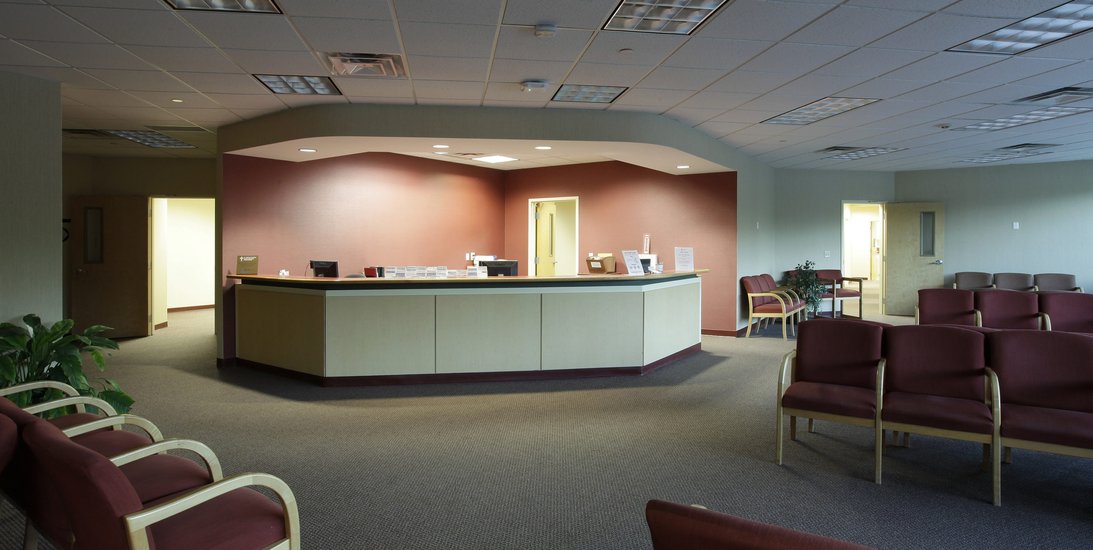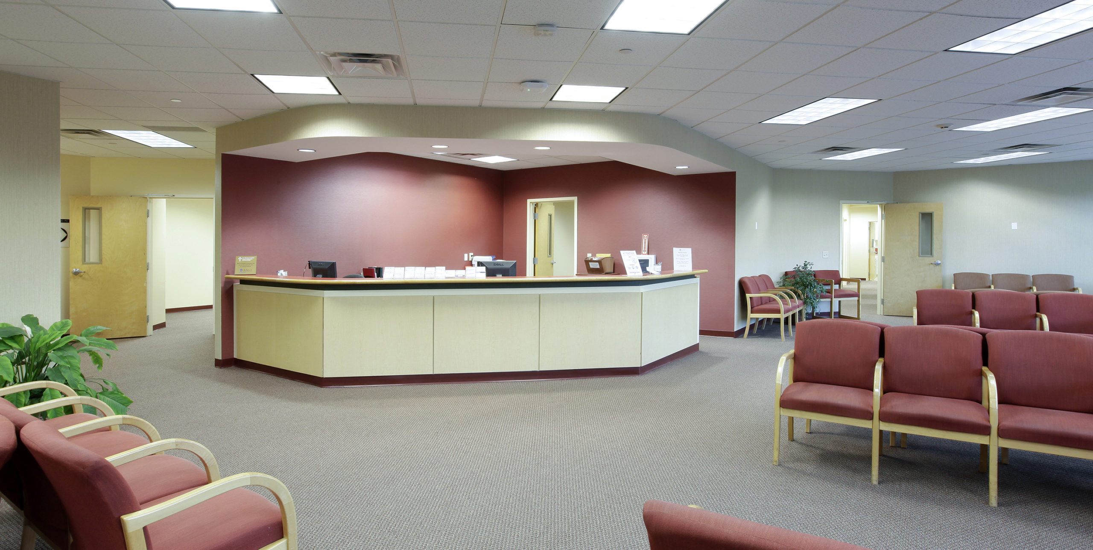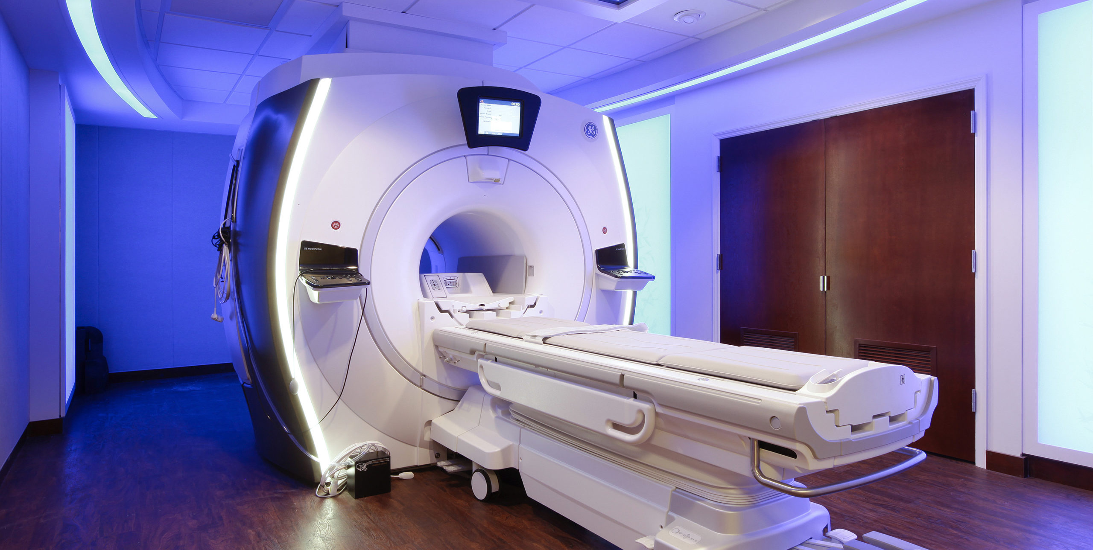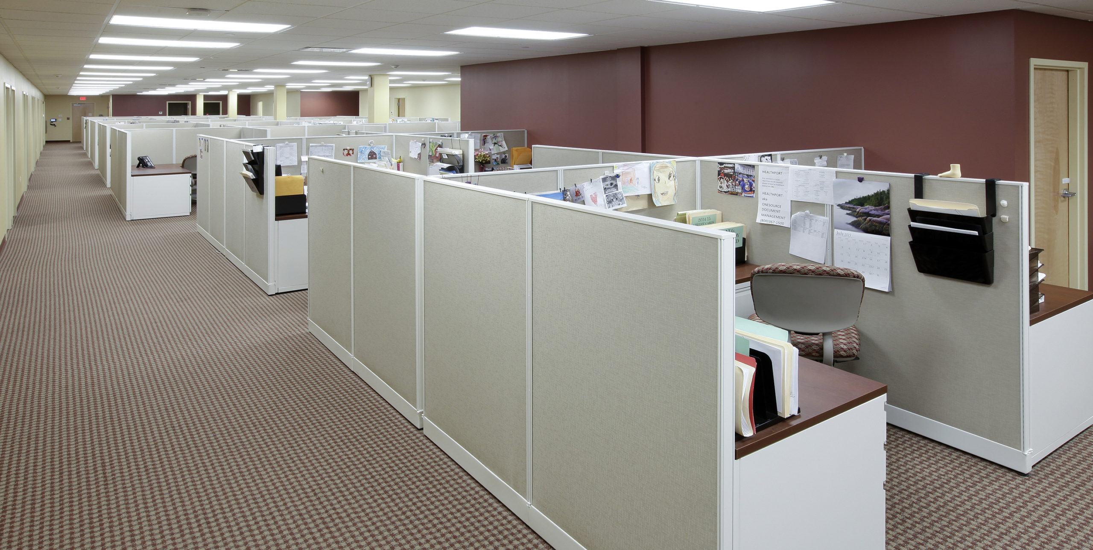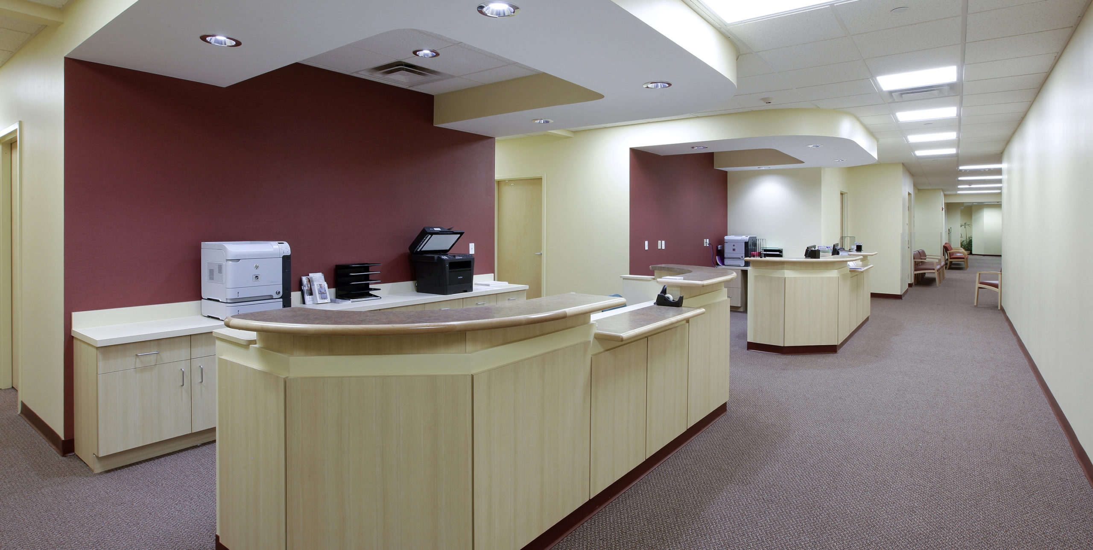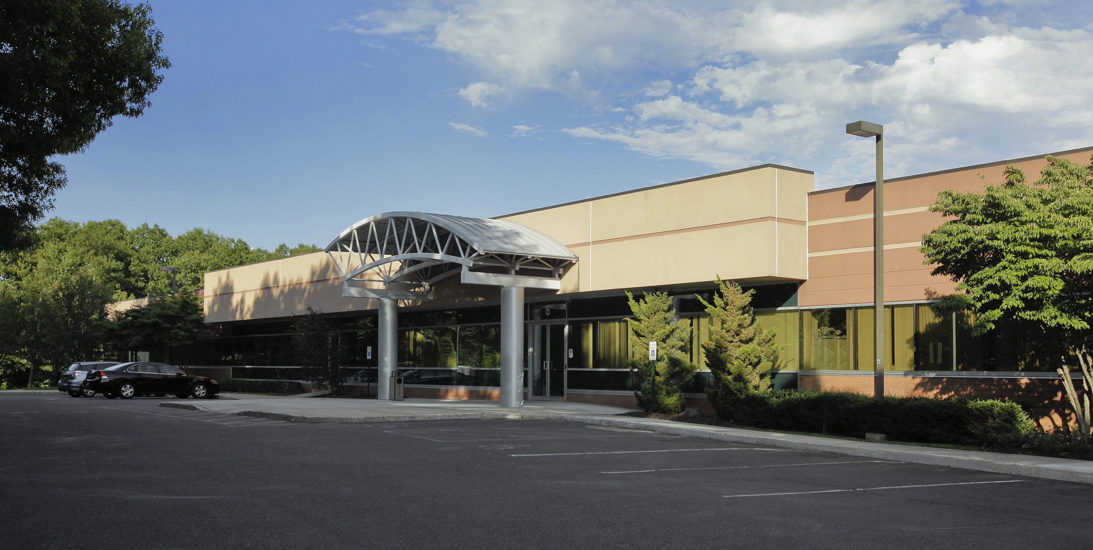Overview
Orthopedic Associates of Long Island (OALI) aims to provide the highest quality, comprehensive orthopedic and musculoskeletal care to patients throughout Long Island and particularly Suffolk County. OALI offices are located in 6 Technology Drive, a building developed, constructed, and managed by TRITEC.
TRITEC acted as the Construction Manager for the medical office renovation and expansion of Orthopedic Associates of Long Island. The renovation included interior demolition, structural, carpentry, finishes and mechanical, electrical, and plumbing modifications to the lower floors of the building. The MRI suite required considerable structural changes to support the weight of the new machine. The first-floor concrete decking removed from the entire MRI room, and structural steel was put in place to hold the weight of a new 12” thick concrete slab. (Six new columns were installed in the basement. The columns required a more substantial footing to cut into the basement slab.) A 10’ x 10’ roof hatch had to be installed so the MRI could be swung in by crane. Install the roof hatch that necessitated two 40’ long steel beams to be placed into the existing steel roof structure. The hatch will remain in place in case anything ever happens to the MRI, and it has to come out. The installation of the new columns and beams required the relocation of existing infrastructure, which included electrical lights, conduits, panels, water main, fire sprinkler mains and heads, and IT wires. Because the job required a significant amount of saw cutting and structural work, it was done during off-hours not to disturb the existing tenants. During all other phases of demolition and construction, OALI remained open.
The construction results include dozens of new workstations in the lower level, new exam rooms, and a new MRI suite. The lobby for the MRI suite was beautifully appointed with wood finishes and red accent walls.
Size and Info
- Metro Area: NY-NJ-CT metropolitan statistical area
- Developer: TRITEC Development Group
- Builder: TRITEC Building Company, Inc.
- Architect: Nemchick Silverman
- Total SF: 13,000 sq. ft.
- Type: Medical
